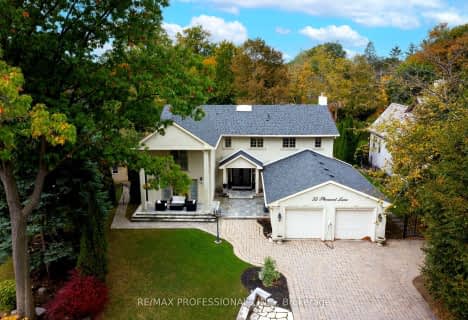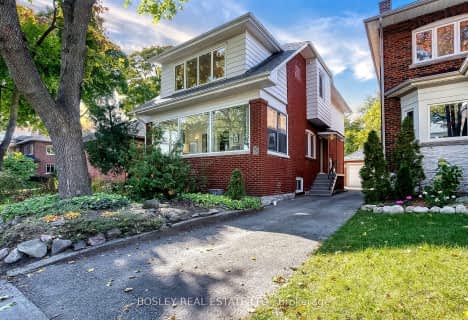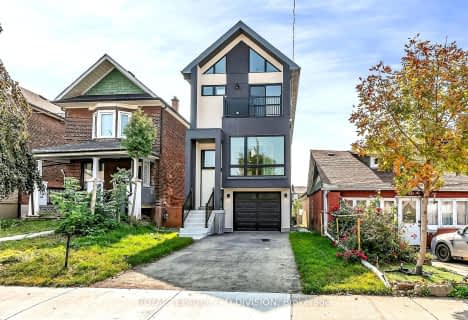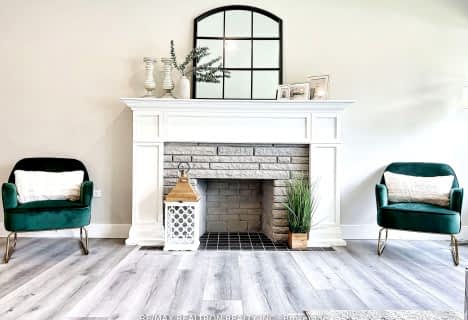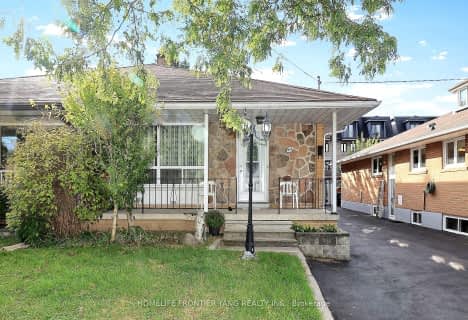Very Walkable
- Most errands can be accomplished on foot.
Good Transit
- Some errands can be accomplished by public transportation.
Very Bikeable
- Most errands can be accomplished on bike.

Lambton Park Community School
Elementary: PublicSt James Catholic School
Elementary: CatholicWarren Park Junior Public School
Elementary: PublicLambton Kingsway Junior Middle School
Elementary: PublicHumbercrest Public School
Elementary: PublicOur Lady of Sorrows Catholic School
Elementary: CatholicFrank Oke Secondary School
Secondary: PublicYork Humber High School
Secondary: PublicRunnymede Collegiate Institute
Secondary: PublicEtobicoke School of the Arts
Secondary: PublicEtobicoke Collegiate Institute
Secondary: PublicBishop Allen Academy Catholic Secondary School
Secondary: Catholic-
King's Mill Park
9 Catherine St, Toronto ON 1.74km -
Park Lawn Park
Pk Lawn Rd, Etobicoke ON M8Y 4B6 2.6km -
Willard Gardens Parkette
55 Mayfield Rd, Toronto ON M6S 1K4 2.61km
-
President's Choice Financial ATM
3671 Dundas St W, Etobicoke ON M6S 2T3 1.16km -
RBC Royal Bank
2329 Bloor St W (Windermere Ave), Toronto ON M6S 1P1 2.53km -
TD Bank Financial Group
1048 Islington Ave, Etobicoke ON M8Z 6A4 3.13km
- 5 bath
- 4 bed
- 2000 sqft
19 Lambton Avenue, Toronto, Ontario • M6N 2S2 • Rockcliffe-Smythe
- 3 bath
- 4 bed
- 1500 sqft
94 Anglesey Boulevard, Toronto, Ontario • M9A 3C4 • Edenbridge-Humber Valley
- 3 bath
- 5 bed
- 3000 sqft
1 St. Marks Road, Toronto, Ontario • M6S 2H5 • Lambton Baby Point
- 3 bath
- 4 bed
49 Graystone Gardens, Toronto, Ontario • M8Z 3C2 • Islington-City Centre West
- 3 bath
- 4 bed
- 1500 sqft
115 Gilmour Avenue, Toronto, Ontario • M6P 3B2 • Runnymede-Bloor West Village
- 3 bath
- 4 bed
- 2000 sqft
557 Prince Edward Drive North, Toronto, Ontario • M8X 2M8 • Kingsway South
- 4 bath
- 4 bed
- 2000 sqft
88 Botfield Avenue, Toronto, Ontario • M9B 4E4 • Islington-City Centre West





