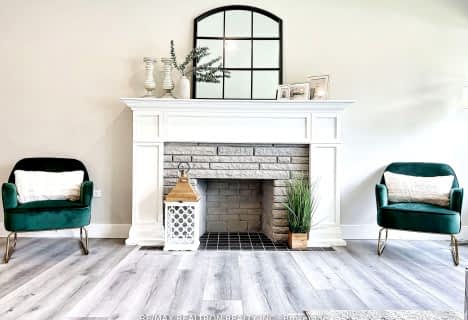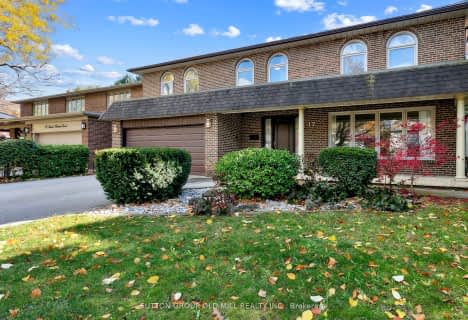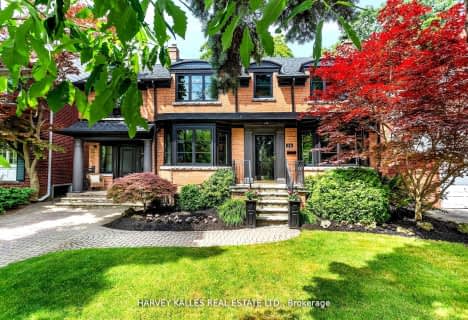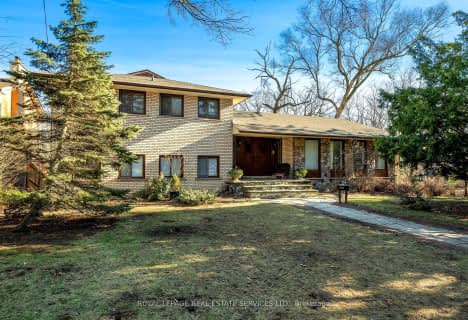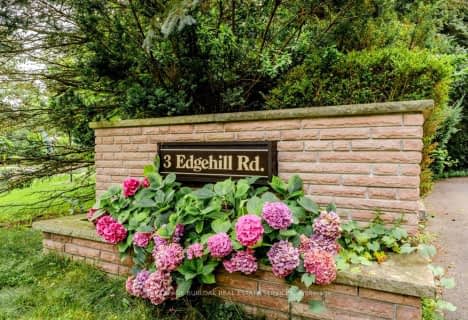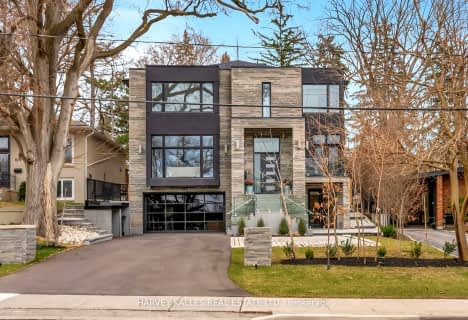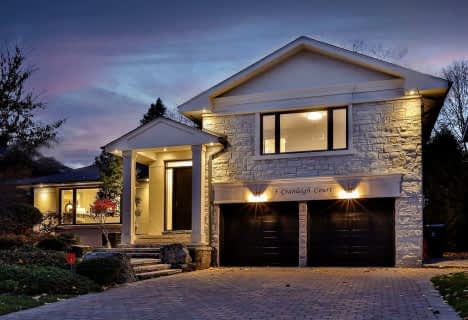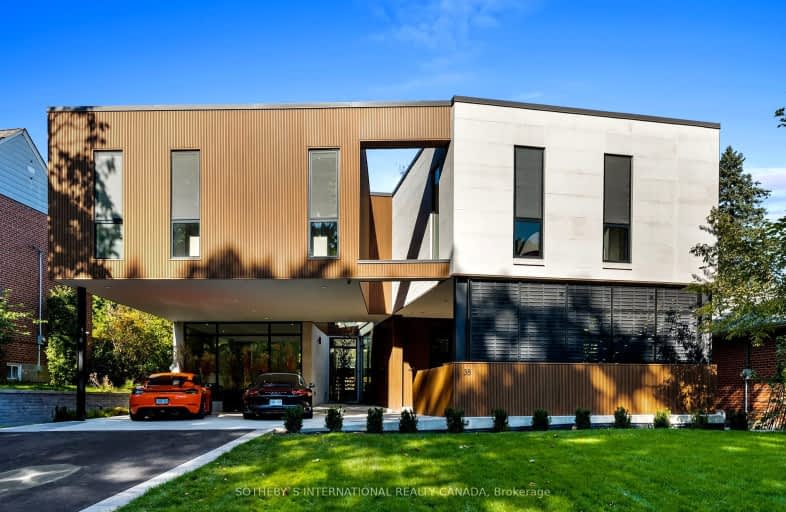
Car-Dependent
- Most errands require a car.
Good Transit
- Some errands can be accomplished by public transportation.
Somewhat Bikeable
- Most errands require a car.

Étienne Brûlé Junior School
Elementary: PublicKaren Kain School of the Arts
Elementary: PublicSt Mark Catholic School
Elementary: CatholicSunnylea Junior School
Elementary: PublicPark Lawn Junior and Middle School
Elementary: PublicÉÉC Sainte-Marguerite-d'Youville
Elementary: CatholicThe Student School
Secondary: PublicUrsula Franklin Academy
Secondary: PublicRunnymede Collegiate Institute
Secondary: PublicEtobicoke School of the Arts
Secondary: PublicWestern Technical & Commercial School
Secondary: PublicBishop Allen Academy Catholic Secondary School
Secondary: Catholic-
Park Lawn Park
Pk Lawn Rd, Etobicoke ON M8Y 4B6 0.28km -
Jean Augustine Park
Toronto ON 2.11km -
Sir Casimir Gzowski Park
1751 Lake Shore Blvd W, Toronto ON M6S 5A3 2.53km
-
TD Bank Financial Group
2972 Bloor St W (at Jackson Ave.), Etobicoke ON M8X 1B9 1.28km -
CIBC
2990 Bloor St W (at Willingdon Blvd.), Toronto ON M8X 1B9 1.31km -
TD Bank Financial Group
3868 Bloor St W (at Jopling Ave. N.), Etobicoke ON M9B 1L3 3.54km
- — bath
- — bed
3635 Dundas Street West, Toronto, Ontario • M6S 2T2 • Runnymede-Bloor West Village
- 5 bath
- 4 bed
- 3000 sqft
21 Kirk Bradden Road West, Toronto, Ontario • M8Y 2G1 • Stonegate-Queensway
- 5 bath
- 5 bed
- 5000 sqft
3 Edgehill Road, Toronto, Ontario • M9A 4N1 • Edenbridge-Humber Valley
- 6 bath
- 4 bed
- 3500 sqft
837 ROYAL YORK Road, Toronto, Ontario • M9Y 2V1 • Stonegate-Queensway


