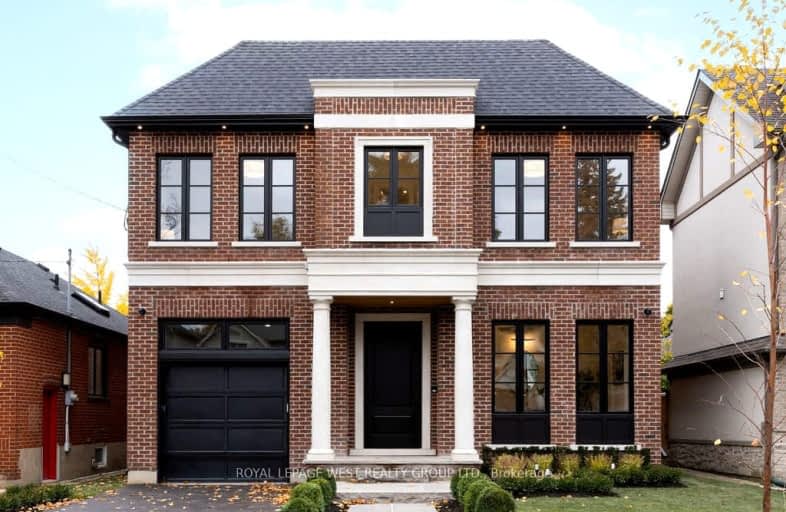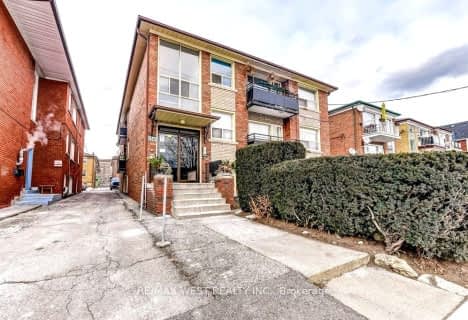Car-Dependent
- Almost all errands require a car.
Good Transit
- Some errands can be accomplished by public transportation.
Bikeable
- Some errands can be accomplished on bike.

Étienne Brûlé Junior School
Elementary: PublicKaren Kain School of the Arts
Elementary: PublicSt Louis Catholic School
Elementary: CatholicSunnylea Junior School
Elementary: PublicPark Lawn Junior and Middle School
Elementary: PublicÉÉC Sainte-Marguerite-d'Youville
Elementary: CatholicUrsula Franklin Academy
Secondary: PublicRunnymede Collegiate Institute
Secondary: PublicEtobicoke School of the Arts
Secondary: PublicEtobicoke Collegiate Institute
Secondary: PublicWestern Technical & Commercial School
Secondary: PublicBishop Allen Academy Catholic Secondary School
Secondary: Catholic-
Gabby's Grill and Taps - Bloor West
2899 Bloor St. W., Toronto, ON M8X 1B3 1.14km -
Table 21 Kitchen & Wine Bar
2956 Bloor Street W, Toronto, ON M8X 1G2 1.19km -
The Old Sod Pub
2936 Bloor Street W, Etobicoke, ON M8X 1B6 1.19km
-
Demetres
2962 Bloor Street W, Etobicoke, ON M8X 2J2 1.2km -
Jules Cafe Patisserie
2898 Bloor Street W, Toronto, ON M8X 1B5 1.19km -
Starbucks
2940 Bloor Street W, Etobicoke, ON M8X 1B6 1.19km
-
Canadian Compounding Pharmacy
2920 Bloor Street W, Toronto, ON M8X 1B6 1.19km -
Shoppers Drug Mart
3010 Bloor St W, Etobicoke, ON M8X 1C2 1.24km -
B.Well Pharmacy
262 Manitoba Street, Toronto, ON M8Y 4G9 1.89km
-
Thai Delight Restaurant
170 The Queensway, Etobicoke, ON M8Y 1J3 0.39km -
Grace Deli
150 Berry Road, Etobicoke, ON M8Y 1W3 1.11km -
Eggsmart
2947a Bloor Street West, Toronto, ON M8X 1B8 1.14km
-
Kipling-Queensway Mall
1255 The Queensway, Etobicoke, ON M8Z 1S1 2.62km -
Six Points Plaza
5230 Dundas Street W, Etobicoke, ON M9B 1A8 2.85km -
HearingLife
270 The Kingsway, Etobicoke, ON M9A 3T7 2.97km
-
Valu-Mart
150 Berry Road, Etobicoke, ON M8Y 1W3 1.11km -
UnionJacks
2893 Bloor Street W, Toronto, ON M8X 1B3 1.14km -
Cosimo’s No Frills
748 Queensway, Etobicoke, ON M8Z 1M9 1.31km
-
LCBO
2946 Bloor St W, Etobicoke, ON M8X 1B7 1.2km -
LCBO
1090 The Queensway, Etobicoke, ON M8Z 1P7 2.08km -
LCBO
2180 Bloor Street W, Toronto, ON M6S 1N3 2.74km
-
Shell
680 The Queensway, Etobicoke, ON M8Y 1K9 1.25km -
Esso
250 The Queensway, Etobicoke, ON M8Y 1J4 1.55km -
7-Eleven
980 Islington Ave, Toronto, ON M8Z 4P8 1.56km
-
Kingsway Theatre
3030 Bloor Street W, Toronto, ON M8X 1C4 1.26km -
Cineplex Cinemas Queensway and VIP
1025 The Queensway, Etobicoke, ON M8Z 6C7 2.19km -
Revue Cinema
400 Roncesvalles Ave, Toronto, ON M6R 2M9 4.39km
-
Toronto Public Library
200 Park Lawn Road, Toronto, ON M8Y 3J1 1.29km -
Toronto Public Library
36 Brentwood Road N, Toronto, ON M8X 2B5 1.37km -
Swansea Memorial Public Library
95 Lavinia Avenue, Toronto, ON M6S 3H9 2.26km
-
St Joseph's Health Centre
30 The Queensway, Toronto, ON M6R 1B5 4.25km -
Toronto Rehabilitation Institute
130 Av Dunn, Toronto, ON M6K 2R6 5.63km -
Queensway Care Centre
150 Sherway Drive, Etobicoke, ON M9C 1A4 5.8km
-
Donnybrook Park
43 Loyalist Rd, Toronto ON 2.19km -
Magwood Park
Toronto ON 2.24km -
Rennie Park
1 Rennie Ter, Toronto ON M6S 4Z9 2.45km
-
RBC Royal Bank
1000 the Queensway, Etobicoke ON M8Z 1P7 1.47km -
TD Bank Financial Group
125 the Queensway, Toronto ON M8Y 1H6 1.87km -
RBC Royal Bank
2329 Bloor St W (Windermere Ave), Toronto ON M6S 1P1 2.25km
- 4 bath
- 4 bed
35 Botfield Avenue, Toronto, Ontario • M9B 4E2 • Islington-City Centre West
- 5 bath
- 4 bed
- 3500 sqft
3 Bonnyview Drive, Toronto, Ontario • M8Y 3G5 • Stonegate-Queensway
- 5 bath
- 4 bed
- 5000 sqft
14 Reigate Road, Toronto, Ontario • M9A 2Y2 • Edenbridge-Humber Valley
- 5 bath
- 4 bed
- 2000 sqft
29 Pinehurst Crescent, Toronto, Ontario • M9A 3A4 • Edenbridge-Humber Valley
- 6 bath
- 4 bed
- 2000 sqft
600 Windermere Avenue, Toronto, Ontario • M6S 3L8 • Runnymede-Bloor West Village
- 4 bath
- 5 bed
- 3500 sqft
47A Baby Point Crescent, Toronto, Ontario • M6S 2B7 • Lambton Baby Point






















