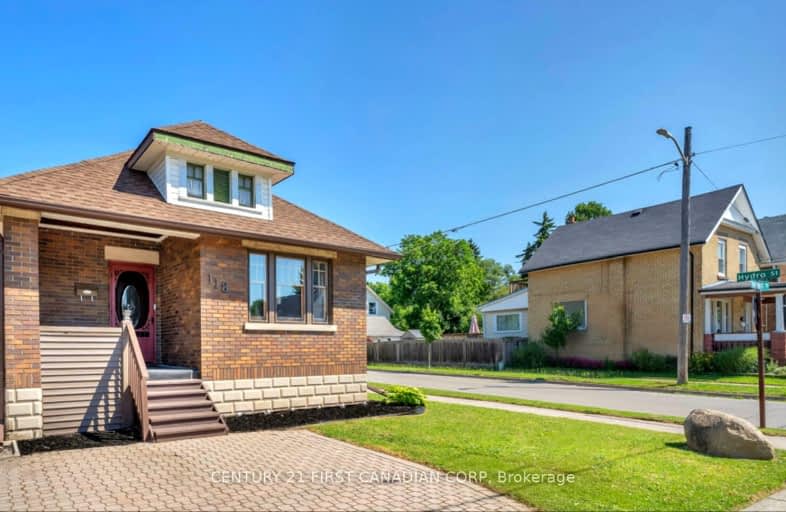Very Walkable
- Most errands can be accomplished on foot.
77
/100
Some Transit
- Most errands require a car.
43
/100
Very Bikeable
- Most errands can be accomplished on bike.
80
/100

Holy Cross Separate School
Elementary: Catholic
0.34 km
Trafalgar Public School
Elementary: Public
0.35 km
Ealing Public School
Elementary: Public
0.78 km
St Sebastian Separate School
Elementary: Catholic
1.41 km
Lester B Pearson School for the Arts
Elementary: Public
0.70 km
Princess Elizabeth Public School
Elementary: Public
1.40 km
G A Wheable Secondary School
Secondary: Public
1.05 km
Thames Valley Alternative Secondary School
Secondary: Public
2.13 km
B Davison Secondary School Secondary School
Secondary: Public
0.82 km
Sir Wilfrid Laurier Secondary School
Secondary: Public
3.48 km
Catholic Central High School
Secondary: Catholic
2.63 km
H B Beal Secondary School
Secondary: Public
2.28 km
-
St. Julien Park
London ON 0.92km -
Maitland Park
London ON 1.74km -
Vimy Ridge Park
1443 Trafalgar St, London ON N5W 0A8 1.77km
-
BMO Bank of Montreal
555 Hamilton Rd, London ON N5Z 1S5 0.45km -
BMO Bank of Montreal
1298 Trafalgar, London ON N5Z 1H9 1.15km -
Scotiabank
950 Hamilton Rd (Highbury Ave), London ON N5W 1A1 1.31km














