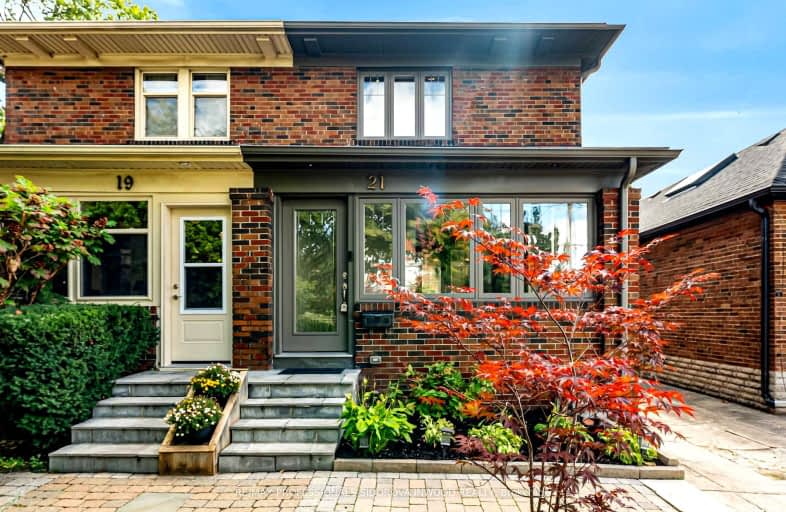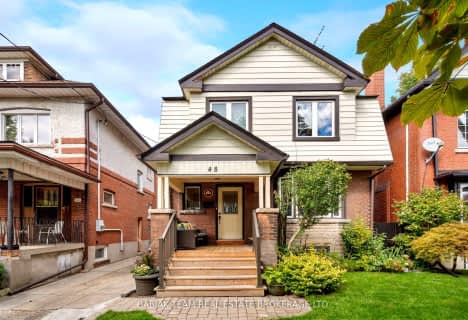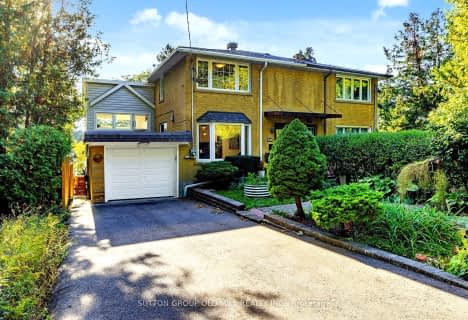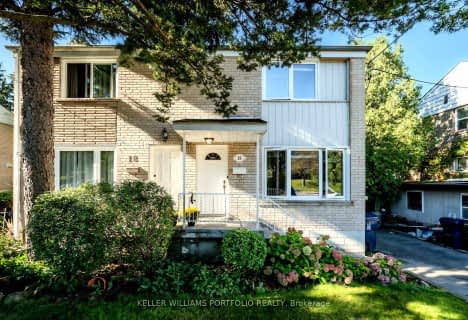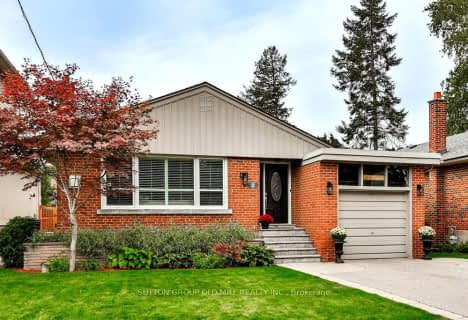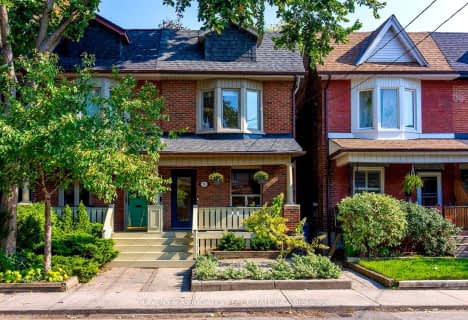
King George Junior Public School
Elementary: PublicSt James Catholic School
Elementary: CatholicGeorge Syme Community School
Elementary: PublicJames Culnan Catholic School
Elementary: CatholicSt Pius X Catholic School
Elementary: CatholicHumbercrest Public School
Elementary: PublicFrank Oke Secondary School
Secondary: PublicThe Student School
Secondary: PublicUrsula Franklin Academy
Secondary: PublicRunnymede Collegiate Institute
Secondary: PublicWestern Technical & Commercial School
Secondary: PublicHumberside Collegiate Institute
Secondary: Public-
Smythe Park
61 Black Creek Blvd, Toronto ON M6N 4K7 1.91km -
High Park
1873 Bloor St W (at Parkside Dr), Toronto ON M6R 2Z3 1.96km -
Park Lawn Park
Pk Lawn Rd, Etobicoke ON M8Y 4B6 2.47km
-
TD Bank Financial Group
2972 Bloor St W (at Jackson Ave.), Etobicoke ON M8X 1B9 2.22km -
CIBC
2990 Bloor St W (at Willingdon Blvd.), Toronto ON M8X 1B9 2.29km -
CIBC
1174 Weston Rd (at Eglinton Ave. W.), Toronto ON M6M 4P4 3.02km
- 3 bath
- 4 bed
- 1500 sqft
115 Gilmour Avenue, Toronto, Ontario • M6P 3B2 • Runnymede-Bloor West Village
- 3 bath
- 5 bed
- 3000 sqft
1 St. Marks Road, Toronto, Ontario • M6S 2H5 • Lambton Baby Point
- 2 bath
- 3 bed
- 1100 sqft
82 Cliveden Avenue, Toronto, Ontario • M8Z 3N1 • Stonegate-Queensway
- 2 bath
- 3 bed
- 1100 sqft
445 Willard Avenue, Toronto, Ontario • M6S 3R7 • Runnymede-Bloor West Village
- — bath
- — bed
25 Mapleview Avenue, Toronto, Ontario • M6S 3A6 • Runnymede-Bloor West Village
- 2 bath
- 3 bed
476 Runnymede Road, Toronto, Ontario • M6S 2Z3 • Runnymede-Bloor West Village
