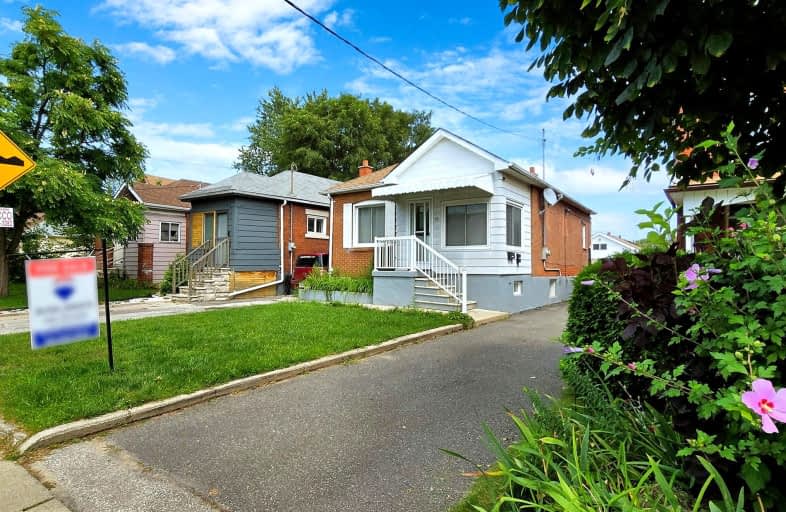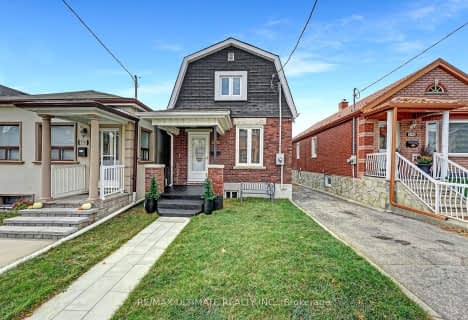Very Walkable
- Most errands can be accomplished on foot.
Good Transit
- Some errands can be accomplished by public transportation.
Biker's Paradise
- Daily errands do not require a car.

Cordella Junior Public School
Elementary: PublicKing George Junior Public School
Elementary: PublicSt James Catholic School
Elementary: CatholicRockcliffe Middle School
Elementary: PublicGeorge Syme Community School
Elementary: PublicJames Culnan Catholic School
Elementary: CatholicFrank Oke Secondary School
Secondary: PublicThe Student School
Secondary: PublicUrsula Franklin Academy
Secondary: PublicRunnymede Collegiate Institute
Secondary: PublicBlessed Archbishop Romero Catholic Secondary School
Secondary: CatholicWestern Technical & Commercial School
Secondary: Public-
Rennie Park
1 Rennie Ter, Toronto ON M6S 4Z9 2.87km -
Perth Square Park
350 Perth Ave (at Dupont St.), Toronto ON 2.95km -
Humbertown Park
Toronto ON 3.07km
-
RBC Royal Bank
2329 Bloor St W (Windermere Ave), Toronto ON M6S 1P1 2.29km -
TD Bank Financial Group
2623 Eglinton Ave W, Toronto ON M6M 1T6 2.42km -
Scotiabank
2256 Eglinton Ave W, Toronto ON M6E 2L3 3.24km
- 1 bath
- 3 bed
- 1100 sqft
3 Chambers Avenue, Toronto, Ontario • M6N 3L8 • Weston-Pellam Park
- 3 bath
- 3 bed
- 1500 sqft
310 Silverthorn Avenue, Toronto, Ontario • M6N 3K6 • Keelesdale-Eglinton West














