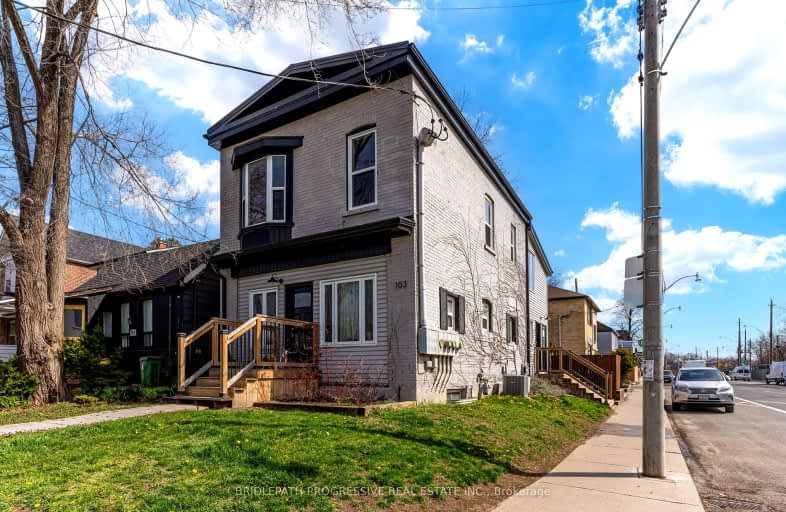Walker's Paradise
- Daily errands do not require a car.
94
/100
Excellent Transit
- Most errands can be accomplished by public transportation.
73
/100
Very Bikeable
- Most errands can be accomplished on bike.
85
/100

Equinox Holistic Alternative School
Elementary: Public
0.56 km
St Joseph Catholic School
Elementary: Catholic
0.97 km
ÉÉC Georges-Étienne-Cartier
Elementary: Catholic
1.06 km
Roden Public School
Elementary: Public
0.65 km
Duke of Connaught Junior and Senior Public School
Elementary: Public
0.35 km
Bowmore Road Junior and Senior Public School
Elementary: Public
1.01 km
School of Life Experience
Secondary: Public
1.61 km
Subway Academy I
Secondary: Public
1.78 km
Greenwood Secondary School
Secondary: Public
1.61 km
St Patrick Catholic Secondary School
Secondary: Catholic
1.30 km
Monarch Park Collegiate Institute
Secondary: Public
1.21 km
Riverdale Collegiate Institute
Secondary: Public
1.20 km
-
Greenwood Park
150 Greenwood Ave (at Dundas), Toronto ON M4L 2R1 0.76km -
Monarch Park
115 Felstead Ave (Monarch Park), Toronto ON 1.23km -
Woodbine Beach Park
1675 Lake Shore Blvd E (at Woodbine Ave), Toronto ON M4L 3W6 1.23km
-
TD Bank Financial Group
493 Parliament St (at Carlton St), Toronto ON M4X 1P3 3.86km -
HSBC Bank Canada
1 Adelaide St E (Yonge), Toronto ON M5C 2V9 5.08km -
BMO Bank of Montreal
627 Pharmacy Ave, Toronto ON M1L 3H3 5.23km
$
$2,170
- 1 bath
- 1 bed
- 700 sqft
02-1089 Broadview Avenue, Toronto, Ontario • M4K 2S4 • Broadview North
$
$1,695
- 1 bath
- 1 bed
- 700 sqft
268 Ashdale Avenue East, Toronto, Ontario • M4L 2Y9 • Greenwood-Coxwell














