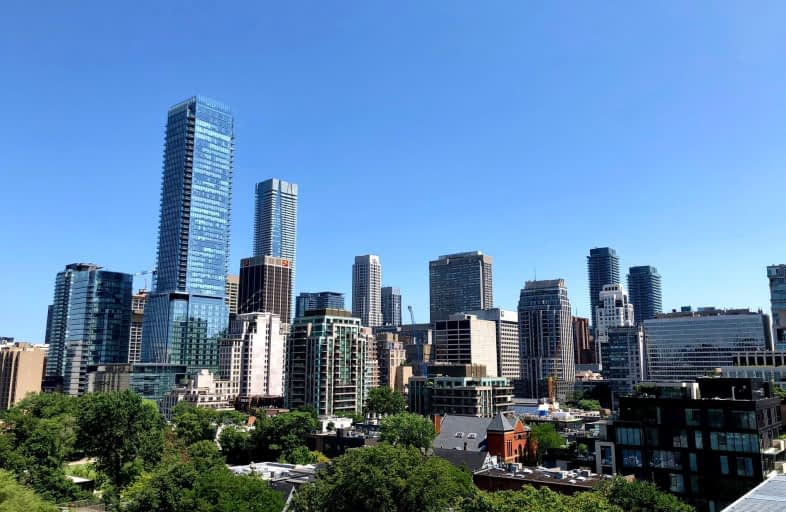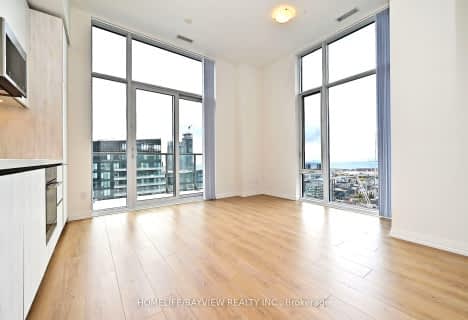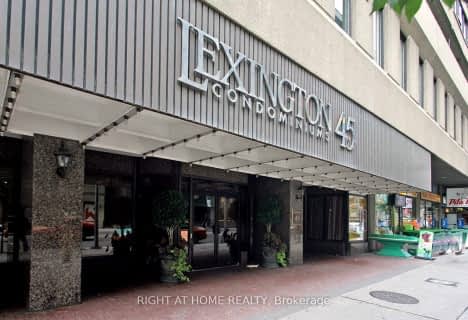
Walker's Paradise
- Daily errands do not require a car.
Rider's Paradise
- Daily errands do not require a car.
Biker's Paradise
- Daily errands do not require a car.

Cottingham Junior Public School
Elementary: PublicRosedale Junior Public School
Elementary: PublicOrde Street Public School
Elementary: PublicHuron Street Junior Public School
Elementary: PublicJesse Ketchum Junior and Senior Public School
Elementary: PublicBrown Junior Public School
Elementary: PublicNative Learning Centre
Secondary: PublicSubway Academy II
Secondary: PublicHeydon Park Secondary School
Secondary: PublicLoretto College School
Secondary: CatholicSt Joseph's College School
Secondary: CatholicCentral Technical School
Secondary: Public-
Ramsden Park Off Leash Area
Pears Ave (Avenue Rd.), Toronto ON 0.43km -
Ramsden Park
1 Ramsden Rd (Yonge Street), Toronto ON M6E 2N1 0.55km -
Queen's Park
111 Wellesley St W (at Wellesley Ave.), Toronto ON M7A 1A5 1.04km
-
TD Bank Financial Group
77 Bloor St W (at Bay St.), Toronto ON M5S 1M2 0.58km -
TD Bank Financial Group
65 Wellesley St E (at Church St), Toronto ON M4Y 1G7 1.41km -
Alterna Savings
800 Bay St (at College St), Toronto ON M5S 3A9 1.51km
- 2 bath
- 3 bed
- 1000 sqft
3906-55 Charles Street East, Toronto, Ontario • M4Y 0J1 • Church-Yonge Corridor
- 2 bath
- 3 bed
- 1000 sqft
2209-238 Simcoe Street, Toronto, Ontario • M5T 0E2 • Kensington-Chinatown
- 2 bath
- 3 bed
- 1000 sqft
3906-955 Bay Street, Toronto, Ontario • M5S 2A2 • Bay Street Corridor
- 2 bath
- 3 bed
- 800 sqft
GPH12-8 Widmer Street, Toronto, Ontario • M5V 0W6 • Waterfront Communities C01
- 2 bath
- 3 bed
- 1200 sqft
408-45 Carlton Street, Toronto, Ontario • M5B 2H9 • Church-Yonge Corridor
- 2 bath
- 3 bed
- 900 sqft
1408-126 Simcoe Street, Toronto, Ontario • M5H 4E6 • Waterfront Communities C01
- 2 bath
- 3 bed
- 900 sqft
1202-47 Mutual Street, Toronto, Ontario • M5B 0C6 • Church-Yonge Corridor
- 2 bath
- 3 bed
- 900 sqft
2012-403 Church Street, Toronto, Ontario • M4Y 0C9 • Church-Yonge Corridor
- 2 bath
- 3 bed
- 900 sqft
3102-47 Mutual Street, Toronto, Ontario • M5B 0C6 • Church-Yonge Corridor
- 2 bath
- 3 bed
- 900 sqft
210-123 Portland Street, Toronto, Ontario • M5V 2N4 • Waterfront Communities C01
- 3 bath
- 3 bed
- 1000 sqft
212-308 Jarvis Street, Toronto, Ontario • M5A 2P2 • Church-Yonge Corridor
- 2 bath
- 3 bed
- 800 sqft
816-108 Peter Street, Toronto, Ontario • M5V 0W2 • Waterfront Communities C01













