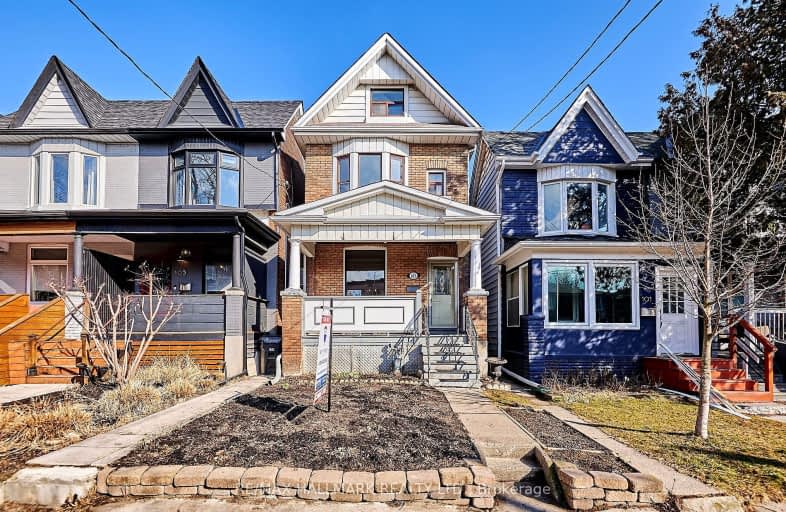Walker's Paradise
- Daily errands do not require a car.
Excellent Transit
- Most errands can be accomplished by public transportation.
Biker's Paradise
- Daily errands do not require a car.

ÉÉC du Bon-Berger
Elementary: CatholicBruce Public School
Elementary: PublicSt Joseph Catholic School
Elementary: CatholicLeslieville Junior Public School
Elementary: PublicMorse Street Junior Public School
Elementary: PublicDuke of Connaught Junior and Senior Public School
Elementary: PublicFirst Nations School of Toronto
Secondary: PublicSubway Academy I
Secondary: PublicGreenwood Secondary School
Secondary: PublicSt Patrick Catholic Secondary School
Secondary: CatholicMonarch Park Collegiate Institute
Secondary: PublicRiverdale Collegiate Institute
Secondary: Public-
Queen's Head
1214 Queen Street E, Toronto, ON M4M 1L7 0.11km -
The Duke Live
1225 Queen Street E, Toronto, ON M4M 1L6 0.11km -
Lloyd's On Queen
1298 Queen St E, Toronto, ON M4L 1C4 0.17km
-
Tango Palace Coffee Company
1156 Queen Street E, Toronto, ON M4M 1L2 0.32km -
Omnia Coffee Roasters
1347 Queen Street E, Toronto, ON M4L 1C6 0.35km -
The Sidekick
1374 Queen Street E, Toronto, ON M4L 1C9 0.43km
-
One Academy
858 Eastern Avenue, Toronto, ON M4L 1A1 0.34km -
6IX MMA
1356 Queen Street E, Toronto, ON M4L 1C8 0.36km -
FIIT
1047 Gerrard Street E, Toronto, ON M4M 1Z7 0.71km
-
Grove Leslie Pharmacy
1176 Queen Street E, Toronto, ON M4M 1L4 0.18km -
Shoppers Drug Mart
1015 Lakeshore Blvd E, Toronto, ON M4M 1B3 0.68km -
Vina Pharmacy
1025 Gerrard Street E, Toronto, ON M4M 1Z6 0.74km
-
Gio Rana's Really Really Nice Restaurant
1220 Queen Street East, Toronto, ON M4M 1L7 0.09km -
The Friendly Thai
1218 Queen Street E, Toronto, ON M4M 1L7 0.08km -
Queen's Head
1214 Queen Street E, Toronto, ON M4M 1L7 0.11km
-
Gerrard Square
1000 Gerrard Street E, Toronto, ON M4M 3G6 0.91km -
Gerrard Square
1000 Gerrard Street E, Toronto, ON M4M 3G6 0.92km -
Carrot Common
348 Danforth Avenue, Toronto, ON M4K 1P1 2.34km
-
Loblaws
17 Leslie Street, Toronto, ON M4M 3H9 0.38km -
Urban Bulk & Refill
1380 Queen St E, Toronto, ON M4L 1C9 0.45km -
FreshCo
731 Eastern Avenue, Toronto, ON M4M 3H6 0.53km
-
LCBO
1015 Lake Shore Boulevard E, Toronto, ON M4M 1B3 0.68km -
LCBO - Queen and Coxwell
1654 Queen Street E, Queen and Coxwell, Toronto, ON M4L 1G3 1.28km -
LCBO - Danforth and Greenwood
1145 Danforth Ave, Danforth and Greenwood, Toronto, ON M4J 1M5 1.89km
-
Michael & Michael Autobody
882 Eastern Avenue, Toronto, ON M4L 1A3 0.4km -
Amin At Salim's Auto Repair
999 Eastern Avenue, Toronto, ON M4L 1A8 0.85km -
Downtown Gas & Auto
570 Eastern Avenue, Toronto, ON M4M 1C9 0.9km
-
Funspree
Toronto, ON M4M 3A7 0.83km -
Alliance Cinemas The Beach
1651 Queen Street E, Toronto, ON M4L 1G5 1.32km -
Nightwood Theatre
55 Mill Street, Toronto, ON M5A 3C4 2.8km
-
Jones Library
Jones 118 Jones Ave, Toronto, ON M4M 2Z9 0.39km -
Gerrard/Ashdale Library
1432 Gerrard Street East, Toronto, ON M4L 1Z6 1.15km -
Queen/Saulter Public Library
765 Queen Street E, Toronto, ON M4M 1H3 1.48km
-
Bridgepoint Health
1 Bridgepoint Drive, Toronto, ON M4M 2B5 2.02km -
Michael Garron Hospital
825 Coxwell Avenue, East York, ON M4C 3E7 2.91km -
St. Michael's Hospital Fracture Clinic
30 Bond Street, Toronto, ON M5B 1W8 3.97km
-
Greenwood Dog Park
Dundas, Toronto ON 0.45km -
Greenwood Park
150 Greenwood Ave (at Dundas), Toronto ON M4L 2R1 0.61km -
Woodbine Park
Queen St (at Kingston Rd), Toronto ON M4L 1G7 1.44km
-
TD Bank Financial Group
16B Leslie St (at Lake Shore Blvd), Toronto ON M4M 3C1 0.72km -
TD Bank Financial Group
493 Parliament St (at Carlton St), Toronto ON M4X 1P3 3km -
TD Bank Financial Group
65 Wellesley St E (at Church St), Toronto ON M4Y 1G7 4.08km











