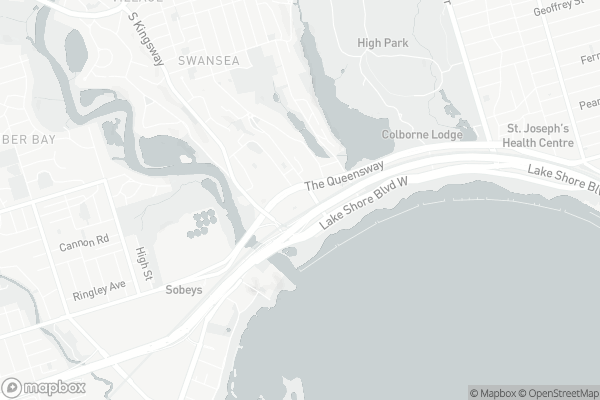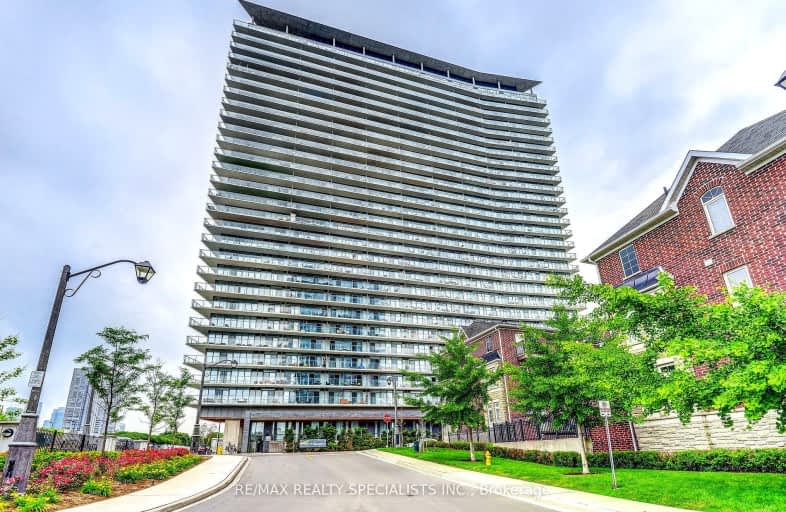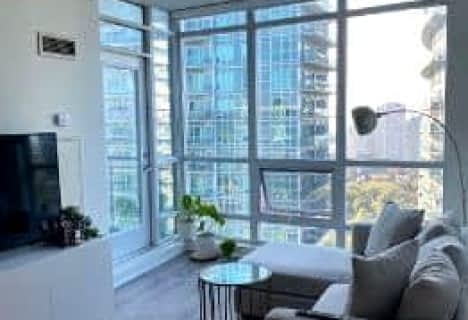Somewhat Walkable
- Some errands can be accomplished on foot.
Good Transit
- Some errands can be accomplished by public transportation.
Very Bikeable
- Most errands can be accomplished on bike.

Étienne Brûlé Junior School
Elementary: PublicSt Mark Catholic School
Elementary: CatholicGarden Avenue Junior Public School
Elementary: PublicSt Pius X Catholic School
Elementary: CatholicSwansea Junior and Senior Junior and Senior Public School
Elementary: PublicRunnymede Junior and Senior Public School
Elementary: PublicThe Student School
Secondary: PublicUrsula Franklin Academy
Secondary: PublicRunnymede Collegiate Institute
Secondary: PublicBishop Marrocco/Thomas Merton Catholic Secondary School
Secondary: CatholicWestern Technical & Commercial School
Secondary: PublicHumberside Collegiate Institute
Secondary: Public-
Sobeys Queensway
125 The Queensway, Etobicoke 1.1km -
Rabba Fine Food
2125 Lake Shore Boulevard West, Toronto 1.23km -
Metro
2208 Lake Shore Boulevard West, Etobicoke 1.76km
-
The Wine Shop
125 The Queensway, Etobicoke 1.03km -
LCBO
125 The Queensway Bldg C, Etobicoke 1.16km -
The Wine Shop
2273 Bloor Street West, Toronto 1.71km
-
Cheese Boutique Food Truck
4b Ripley Avenue, Toronto 0.35km -
Beach Shack Cafe
2001 Beach, Lake Shore Boulevard West, Toronto 0.36km -
Veloute at Palace Pier
Etobicoke 0.63km
-
Beach Shack Cafe
2001 Beach, Lake Shore Boulevard West, Toronto 0.36km -
Gravity Pizza Cafe & Starbucks
58 Marine Parade Drive, Etobicoke 1.16km -
Toronto Exclusive Mobile Dog Concierge - Groom, Board, Walk, Park Time, Travels, Train, Crisis, Natural Foods
125 The Queensway Suite15365, Toronto 1.22km
-
TD Canada Trust Branch and ATM
125 The Queensway, Toronto 1.14km -
Create Center
56 Annie Craig Drive, Toronto 1.38km -
BMO Bank of Montreal ATM
165 The Queensway, Etobicoke 1.4km
-
Petro-Canada
90 The Queensway, Toronto 0.13km -
Petro-Canada & Car Wash
8 South Kingsway, Toronto 0.4km -
Esso
250 The Queensway, Etobicoke 1.53km
-
Bike Park
1800 Lake Shore Boulevard West, Toronto 0.54km -
Mimico parking lot
125 Waterfront Drive, Etobicoke 0.84km -
GetMeFit Personal Fitness
2083 Lake Shore Boulevard West, Toronto 0.88km
-
Sunnyside Park
Canada 0.29km -
Jean-Baptiste Rousseaux Historical Marker
8 South Kingsway, Toronto 0.35km -
Sir Casimir Gzowski Park
1751 Lake Shore Boulevard West, Toronto 0.39km
-
Toronto Public Library - Swansea Memorial Branch
95 Lavinia Avenue, Toronto 1.4km -
Swansea Town Hall
95 Lavinia Avenue, Toronto 1.4km -
Little Free Library
Runnymede Rd at, Deforest Road, Toronto 1.43km
-
TrueNorth Medical Centre
10 Neighbourhood Lane Unit 103, Toronto 1.43km -
St. Joseph Withdrawal Management
87 Glendale Avenue, Toronto 1.67km -
Glendale House
87 Glendale Avenue, Toronto 1.67km
-
Medicine Cabinet Pharmacy
2081 Lake Shore Boulevard West, Etobicoke 0.83km -
Sobeys Pharmacy Etobicoke
125 The Queensway, Etobicoke 1.1km -
Shoppers Drug Mart
125 The Queensway, Etobicoke 1.1km
-
Loulou
80 Marine Parade Drive, Etobicoke 1.26km -
The Shoppes at Stonegate
10 Neighbourhood, Bayside Lane, Toronto 1.35km -
Rockwood plaza
30 Shore Breeze Drive, Toronto 1.59km
-
Revue Cinema
400 Roncesvalles Avenue, Toronto 2.26km -
Frame Discreet
96 Vine Avenue Unit 1B, Toronto 3.43km -
Kingsway Theatre
3030 Bloor Street West, Etobicoke 3.58km
-
Rustic Social House
2083 Lake Shore Boulevard West, Toronto 0.88km -
Firkin on the Bay
68 Marine Parade Drive, Toronto 1.2km -
Siempre L'5
80 Marine Parade Drive, Etobicoke 1.26km
- 2 bath
- 2 bed
- 700 sqft
1108-2083 Lake Shore Boulevard West, Toronto, Ontario • M8V 4G2 • Mimico
- 1 bath
- 2 bed
- 700 sqft
317-689 The Queensway Drive, Toronto, Ontario • M8Y 1L1 • Stonegate-Queensway
- 2 bath
- 2 bed
- 800 sqft
1004-1369 Bloor Street West, Toronto, Ontario • M6P 4J4 • Dufferin Grove
- 2 bath
- 2 bed
- 1000 sqft
606-2119 Lake Shore Boulevard West, Toronto, Ontario • M8V 4E8 • Mimico
- 2 bath
- 3 bed
- 1000 sqft
1004-25 Neighbourhood Lane, Toronto, Ontario • M8Y 0C4 • Stonegate-Queensway
- 1 bath
- 2 bed
- 600 sqft
4710-30 Lake Shore Boulevard West, Toronto, Ontario • M8V 1A1 • Mimico













