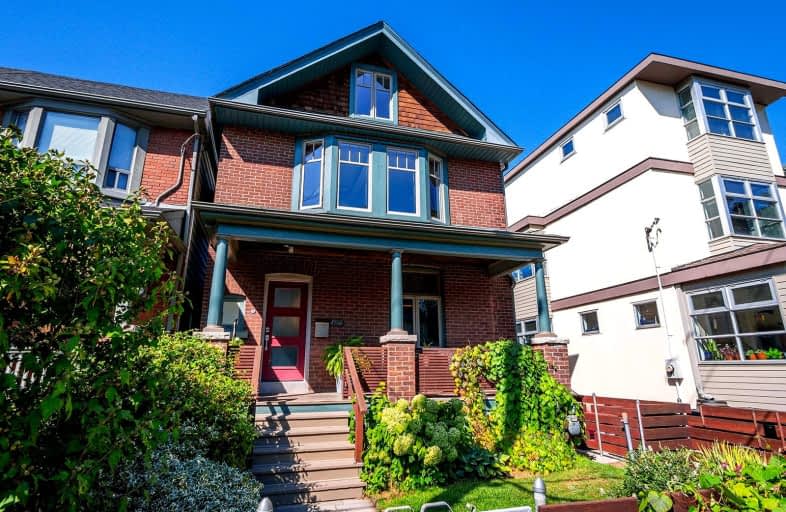Walker's Paradise
- Daily errands do not require a car.
Excellent Transit
- Most errands can be accomplished by public transportation.
Very Bikeable
- Most errands can be accomplished on bike.

East Alternative School of Toronto
Elementary: PublicÉÉC du Bon-Berger
Elementary: CatholicHoly Name Catholic School
Elementary: CatholicBlake Street Junior Public School
Elementary: PublicEarl Grey Senior Public School
Elementary: PublicWilkinson Junior Public School
Elementary: PublicFirst Nations School of Toronto
Secondary: PublicSchool of Life Experience
Secondary: PublicSubway Academy I
Secondary: PublicGreenwood Secondary School
Secondary: PublicDanforth Collegiate Institute and Technical School
Secondary: PublicRiverdale Collegiate Institute
Secondary: Public-
Legends Sports Lounge
774 Danforth Avenue, Toronto, ON M4J 1L5 0.17km -
Black Pot Restaurant & Lounge
804 Danforth Avenue, Toronto, ON M4J 1L2 0.19km -
White Swan
836 Danforth Ave, Toronto, ON M4J 0.19km
-
Vlad's Bakery & Pastry
713 Danforth Avenue, Toronto, ON M4J 1L2 0.21km -
Starbucks
888 Danforth Avenue, Toronto, ON M4J 1L9 0.24km -
The One in the Only
966 Danforth Avenue, Toronto, ON M4J 1L9 0.36km
-
GoodLife Fitness
635 Danforth Ave, Toronto, ON M4K 1R2 0.36km -
Energia Athletics
702 Pape Avenue, Toronto, ON M4K 3S7 0.36km -
Hone Fitness
603 Danforth Avenue, Toronto, ON M4K 1R2 0.41km
-
Shoppers Drug Mart
755 Av Danforth, Toronto, ON M4J 1L2 0.15km -
Danforth Medical Pharmacy
1156 Avenue Danforth, Toronto, ON M4J 1M3 0.72km -
Main Drug Mart (Hellenic Pharmacy)
374 Av Danforth, Toronto, ON M4K 1N8 0.9km
-
Le Plato
785 Danforth Avenue, Unit B, Toronto, ON M4J 1L2 0.14km -
Trattoria Di Parma
785 Danforth Avenue, Toronto, ON M4J 1L2 0.14km -
Barcelona Gourmet
777 Danforth Avenue, Toronto, ON M4J 1L2 0.16km
-
Carrot Common
348 Danforth Avenue, Toronto, ON M4K 1P1 0.95km -
Gerrard Square
1000 Gerrard Street E, Toronto, ON M4M 3G6 0.98km -
Gerrard Square
1000 Gerrard Street E, Toronto, ON M4M 3G6 0.99km
-
Barcelona Gourmet
777 Danforth Avenue, Toronto, ON M4J 1L2 0.16km -
Shoppers Drug Mart
755 Av Danforth, Toronto, ON M4J 1L2 0.15km -
Manke Fruits And Vegetables
886 Danforth Avenue, Toronto, ON M4J 1L8 0.23km
-
LCBO - Danforth and Greenwood
1145 Danforth Ave, Danforth and Greenwood, Toronto, ON M4J 1M5 0.69km -
LCBO
200 Danforth Avenue, Toronto, ON M4K 1N2 1.22km -
Fermentations
201 Danforth Avenue, Toronto, ON M4K 1N2 1.22km
-
U-Haul Neighborhood Dealer
999 Danforth Ave, Toronto, ON M4J 1M1 0.42km -
Danforth Auto Tech
1110 Av Danforth, Toronto, ON M4J 1M3 0.63km -
Esso
1195 Danforth Avenue, Toronto, ON M4J 1M7 0.81km
-
Funspree
Toronto, ON M4M 3A7 0.96km -
Alliance Cinemas The Beach
1651 Queen Street E, Toronto, ON M4L 1G5 2.48km -
Green Space On Church
519 Church St, Toronto, ON M4Y 2C9 3.46km
-
Pape/Danforth Library
701 Pape Avenue, Toronto, ON M4K 3S6 0.28km -
Jones Library
Jones 118 Jones Ave, Toronto, ON M4M 2Z9 1.45km -
Gerrard/Ashdale Library
1432 Gerrard Street East, Toronto, ON M4L 1Z6 1.64km
-
Bridgepoint Health
1 Bridgepoint Drive, Toronto, ON M4M 2B5 1.76km -
Michael Garron Hospital
825 Coxwell Avenue, East York, ON M4C 3E7 1.84km -
Toronto Grace Hospital
650 Church Street, Toronto, ON M4Y 2G5 3.51km
-
Withrow Park Off Leash Dog Park
Logan Ave (Danforth), Toronto ON 0.68km -
Withrow Park
725 Logan Ave (btwn Bain Ave. & McConnell Ave.), Toronto ON M4K 3C7 0.72km -
Greenwood Park
150 Greenwood Ave (at Dundas), Toronto ON M4L 2R1 1.34km
-
Scotiabank
1046 Queen St E (at Pape Ave.), Toronto ON M4M 1K4 1.85km -
TD Bank Financial Group
493 Parliament St (at Carlton St), Toronto ON M4X 1P3 2.62km -
RBC Royal Bank
65 Overlea Blvd, Toronto ON M4H 1P1 3.24km
- 4 bath
- 3 bed
- 2000 sqft
169 Ashdale Avenue, Toronto, Ontario • M4L 2Y8 • Greenwood-Coxwell
- 2 bath
- 3 bed
- 1100 sqft
600 Rhodes Avenue, Toronto, Ontario • M4J 4X6 • Greenwood-Coxwell
- 2 bath
- 3 bed
- 2000 sqft
41 Grandview Avenue, Toronto, Ontario • M4K 1J1 • North Riverdale














