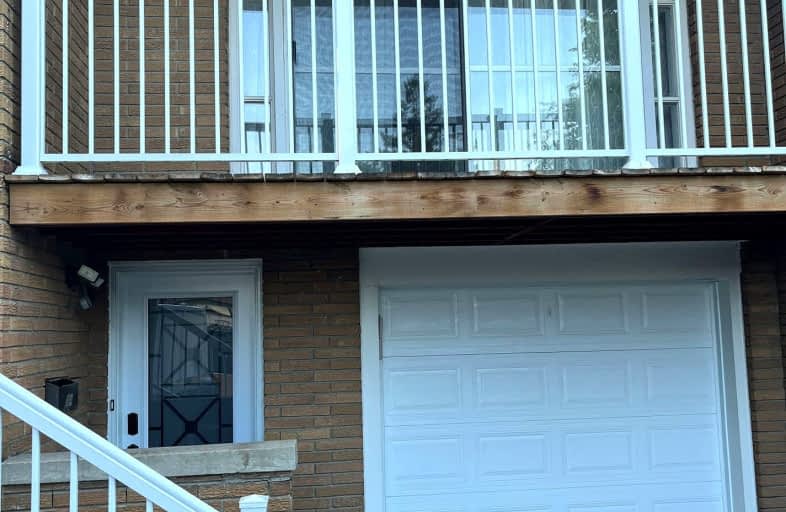Somewhat Walkable
- Some errands can be accomplished on foot.
52
/100
Excellent Transit
- Most errands can be accomplished by public transportation.
72
/100
Somewhat Bikeable
- Most errands require a car.
49
/100

Cherokee Public School
Elementary: Public
1.00 km
Highland Middle School
Elementary: Public
0.62 km
Seneca Hill Public School
Elementary: Public
1.42 km
Hillmount Public School
Elementary: Public
0.49 km
Arbor Glen Public School
Elementary: Public
0.84 km
Cliffwood Public School
Elementary: Public
0.93 km
North East Year Round Alternative Centre
Secondary: Public
2.34 km
Msgr Fraser College (Northeast)
Secondary: Catholic
1.17 km
Pleasant View Junior High School
Secondary: Public
2.19 km
Georges Vanier Secondary School
Secondary: Public
2.26 km
A Y Jackson Secondary School
Secondary: Public
1.42 km
Sir John A Macdonald Collegiate Institute
Secondary: Public
2.75 km
-
Godstone Park
71 Godstone Rd, Toronto ON M2J 3C8 2.1km -
Bestview Park
Ontario 2.87km -
Atria Buildings Park
2235 Sheppard Ave E (Sheppard and Victoria Park), Toronto ON M2J 5B5 3.54km
-
RBC Royal Bank
1510 Finch Ave E (Don Mills Rd), Toronto ON M2J 4Y6 1.19km -
TD Bank Financial Group
2900 Steeles Ave E (at Don Mills Rd.), Thornhill ON L3T 4X1 1.29km -
Finch-Leslie Square
191 Ravel Rd, Toronto ON M2H 1T1 2.04km
$
$2,100
- 2 bath
- 2 bed
Bsmt-40 Ravencliff Crescent, Toronto, Ontario • M1T 1R8 • Tam O'Shanter-Sullivan














