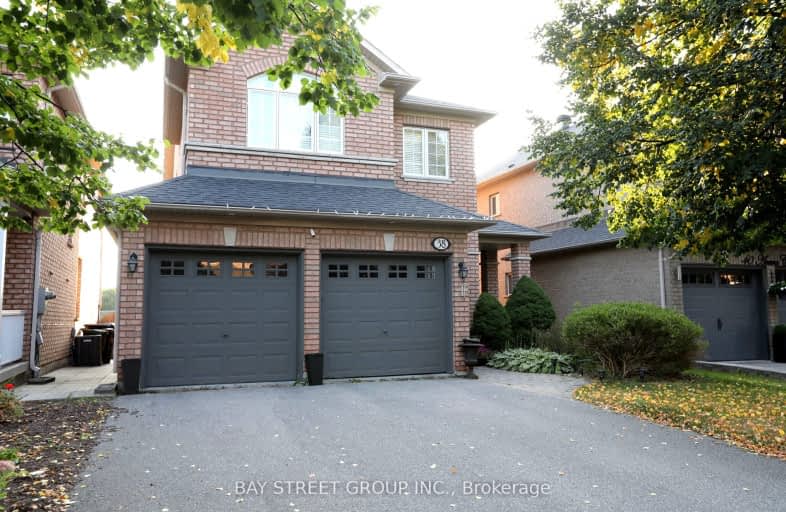Somewhat Walkable
- Some errands can be accomplished on foot.
51
/100
Good Transit
- Some errands can be accomplished by public transportation.
63
/100
Bikeable
- Some errands can be accomplished on bike.
51
/100

Bridlewood Junior Public School
Elementary: Public
0.25 km
Timberbank Junior Public School
Elementary: Public
1.12 km
North Bridlewood Junior Public School
Elementary: Public
0.71 km
Vradenburg Junior Public School
Elementary: Public
1.11 km
Fairglen Junior Public School
Elementary: Public
0.62 km
J B Tyrrell Senior Public School
Elementary: Public
0.99 km
Caring and Safe Schools LC2
Secondary: Public
1.70 km
Pleasant View Junior High School
Secondary: Public
1.59 km
Parkview Alternative School
Secondary: Public
1.74 km
L'Amoreaux Collegiate Institute
Secondary: Public
2.22 km
Stephen Leacock Collegiate Institute
Secondary: Public
1.14 km
Sir John A Macdonald Collegiate Institute
Secondary: Public
0.83 km
-
Highland Heights Park
30 Glendower Circt, Toronto ON 1.8km -
Sandover Park
Sandover Dr (at Clayland Dr.), Toronto ON 2.96km -
Graydon Hall Park
Graydon Hall Dr. & Don Mills Rd., North York ON 3.24km
-
TD Bank Financial Group
2565 Warden Ave (at Bridletowne Cir.), Scarborough ON M1W 2H5 0.99km -
TD Bank Financial Group
3477 Sheppard Ave E (at Aragon Ave), Scarborough ON M1T 3K6 1km -
CIBC
2904 Sheppard Ave E (at Victoria Park), Toronto ON M1T 3J4 1.02km








