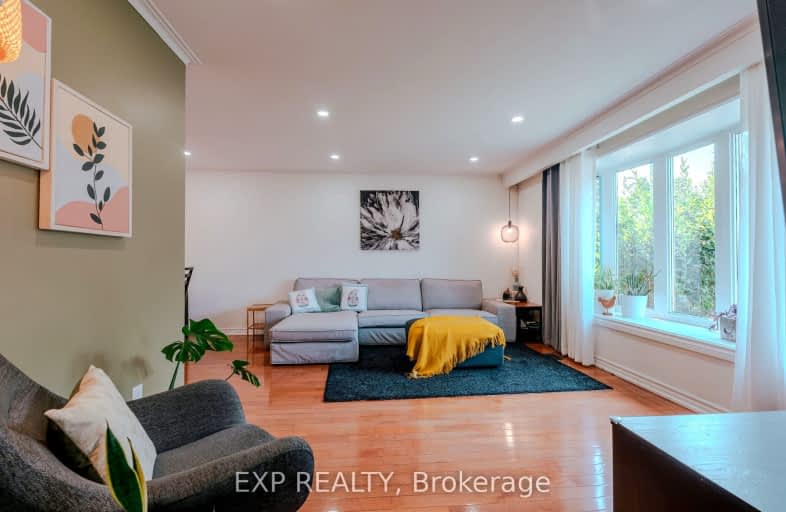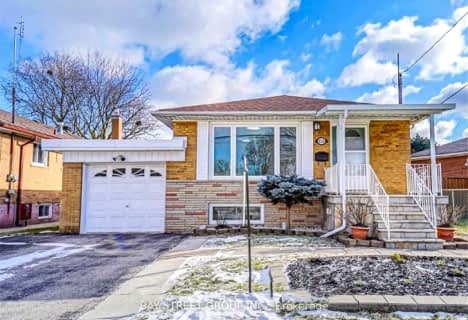Somewhat Walkable
- Some errands can be accomplished on foot.
Good Transit
- Some errands can be accomplished by public transportation.
Somewhat Bikeable
- Most errands require a car.

Roywood Public School
Elementary: PublicRene Gordon Health and Wellness Academy
Elementary: PublicÉÉC Sainte-Madeleine
Elementary: CatholicSt Isaac Jogues Catholic School
Elementary: CatholicFenside Public School
Elementary: PublicDonview Middle School
Elementary: PublicCaring and Safe Schools LC2
Secondary: PublicPleasant View Junior High School
Secondary: PublicParkview Alternative School
Secondary: PublicGeorge S Henry Academy
Secondary: PublicSenator O'Connor College School
Secondary: CatholicVictoria Park Collegiate Institute
Secondary: Public-
Sandover Park
Sandover Dr (at Clayland Dr.), Toronto ON 0.79km -
Graydon Hall Park
Graydon Hall Dr. & Don Mills Rd., North York ON 1.34km -
Broadlands Park
16 Castlegrove Blvd, Toronto ON 2.37km
-
TD Bank
2135 Victoria Park Ave (at Ellesmere Avenue), Scarborough ON M1R 0G1 1.56km -
TD Bank Financial Group
3477 Sheppard Ave E (at Aragon Ave), Scarborough ON M1T 3K6 2.52km -
CIBC
1865 Leslie St (York Mills Road), North York ON M3B 2M3 2.75km
- 1 bath
- 3 bed
Upper-16 Nortonville Drive, Toronto, Ontario • M1T 2G8 • Tam O'Shanter-Sullivan














