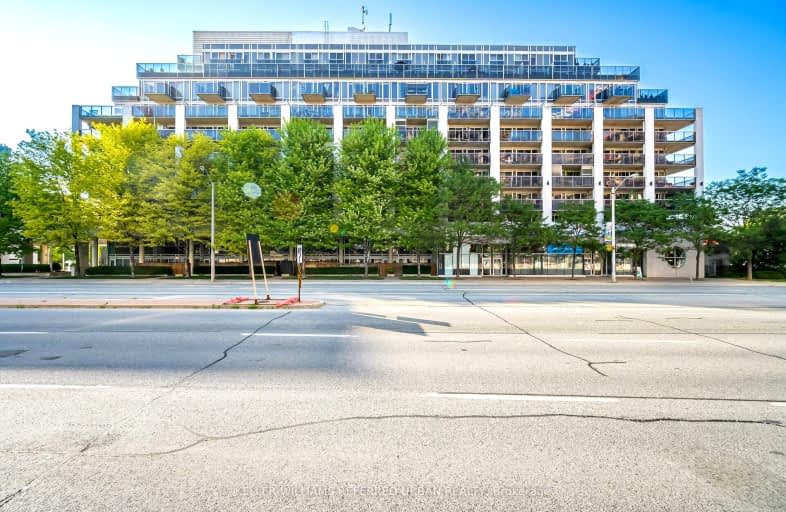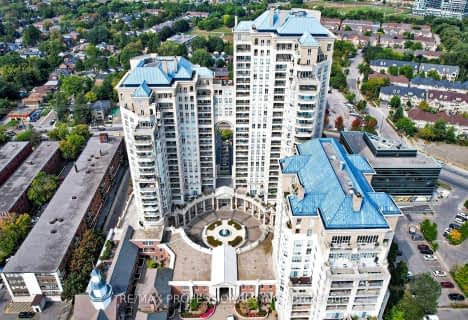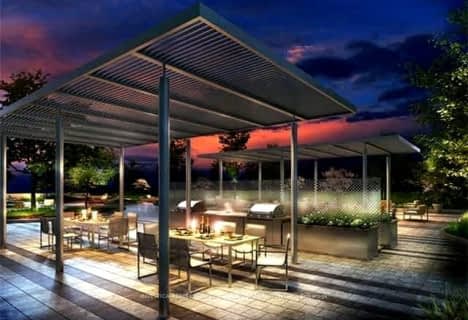Very Walkable
- Most errands can be accomplished on foot.
Good Transit
- Some errands can be accomplished by public transportation.
Bikeable
- Some errands can be accomplished on bike.

George R Gauld Junior School
Elementary: PublicKaren Kain School of the Arts
Elementary: PublicSt Louis Catholic School
Elementary: CatholicHoly Angels Catholic School
Elementary: CatholicÉÉC Sainte-Marguerite-d'Youville
Elementary: CatholicNorseman Junior Middle School
Elementary: PublicEtobicoke Year Round Alternative Centre
Secondary: PublicLakeshore Collegiate Institute
Secondary: PublicEtobicoke School of the Arts
Secondary: PublicEtobicoke Collegiate Institute
Secondary: PublicFather John Redmond Catholic Secondary School
Secondary: CatholicBishop Allen Academy Catholic Secondary School
Secondary: Catholic-
Humber Bay Promenade Park
2195 Lake Shore Blvd W (SW of Park Lawn Rd), Etobicoke ON 2.91km -
Humber Bay Promenade Park
Lakeshore Blvd W (Lakeshore & Park Lawn), Toronto ON 3.08km -
Humber Bay Shores Park
15 Marine Parade Dr, Toronto ON 3.24km
-
CIBC
1582 the Queensway (at Atomic Ave.), Etobicoke ON M8Z 1V1 2.07km -
RBC Royal Bank
1000 the Queensway, Etobicoke ON M8Z 1P7 2.2km -
TD Bank Financial Group
125 the Queensway, Toronto ON M8Y 1H6 2.89km
- 2 bath
- 2 bed
- 700 sqft
304-7 Mabelle Avenue, Toronto, Ontario • M9A 0C9 • Islington-City Centre West
- 1 bath
- 1 bed
- 700 sqft
2010-2285 Lake Shore Boulevard West, Toronto, Ontario • M8V 3X9 • Mimico
- 1 bath
- 2 bed
- 700 sqft
1502-2230 Lake Shore Boulevard, Toronto, Ontario • M8V 0B2 • Mimico
- 1 bath
- 1 bed
- 500 sqft
1607-101 Subway Crescent, Toronto, Ontario • M9B 6K4 • Islington-City Centre West
- — bath
- — bed
- — sqft
907-2269 Lake Shore Boulevard West, Toronto, Ontario • M8V 3X6 • Mimico
- — bath
- — bed
- — sqft
1451-25 Viking Lane, Toronto, Ontario • M9B 0A1 • Islington-City Centre West
- 1 bath
- 1 bed
- 700 sqft
1602-5229 Dundas Street West, Toronto, Ontario • M9B 6L9 • Islington-City Centre West
- 1 bath
- 1 bed
- 500 sqft
302-36 Zorra Street, Toronto, Ontario • M8Z 0G5 • Islington-City Centre West












