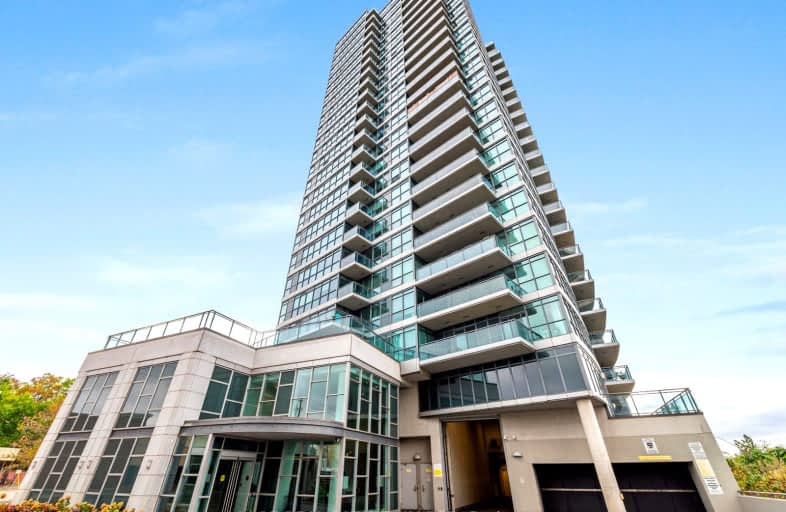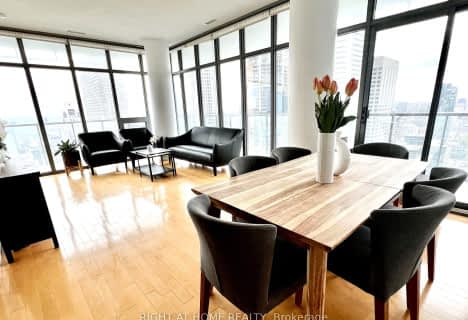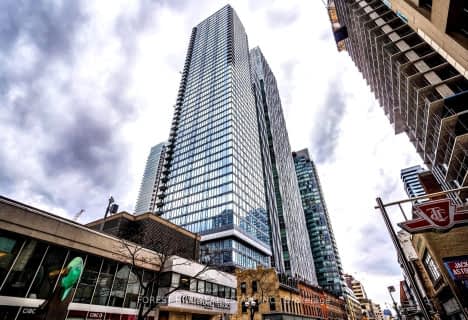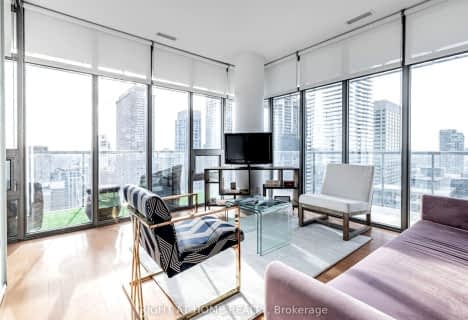
Very Walkable
- Most errands can be accomplished on foot.
Rider's Paradise
- Daily errands do not require a car.
Biker's Paradise
- Daily errands do not require a car.

Holy Name Catholic School
Elementary: CatholicFrankland Community School Junior
Elementary: PublicWestwood Middle School
Elementary: PublicWilliam Burgess Elementary School
Elementary: PublicChester Elementary School
Elementary: PublicJackman Avenue Junior Public School
Elementary: PublicFirst Nations School of Toronto
Secondary: PublicMsgr Fraser College (St. Martin Campus)
Secondary: CatholicEastdale Collegiate Institute
Secondary: PublicSubway Academy I
Secondary: PublicCALC Secondary School
Secondary: PublicRosedale Heights School of the Arts
Secondary: Public-
The Don Valley Brick Works Park
550 Bayview Ave, Toronto ON M4W 3X8 0.66km -
Withrow Park
725 Logan Ave (btwn Bain Ave. & McConnell Ave.), Toronto ON M4K 3C7 1.41km -
Craigleigh Gardens
160 South Dr (at Elm Ave), Toronto ON 1.59km
-
BMO Bank of Montreal
518 Danforth Ave (Ferrier), Toronto ON M4K 1P6 0.97km -
RBC Royal Bank
65 Overlea Blvd, Toronto ON M4H 1P1 2.76km -
TD Bank Financial Group
77 Bloor St W (at Bay St.), Toronto ON M5S 1M2 3.13km
- — bath
- — bed
- — sqft
3207-33 Charles Street East, Toronto, Ontario • M4Y 1R9 • Church-Yonge Corridor
- 2 bath
- 2 bed
- 800 sqft
4004-386 Yonge Street, Toronto, Ontario • M5B 0A5 • Bay Street Corridor
- 1 bath
- 2 bed
- 800 sqft
2907-33 Charles Street East, Toronto, Ontario • M4Y 0A2 • Church-Yonge Corridor
- 2 bath
- 2 bed
- 800 sqft
118-88 Colgate Avenue, Toronto, Ontario • M4M 0A6 • South Riverdale
- 2 bath
- 2 bed
- 1400 sqft
903-71 Charles Street East, Toronto, Ontario • M4Y 2T3 • Church-Yonge Corridor
- 2 bath
- 2 bed
- 800 sqft
2308-909 Bay Street, Toronto, Ontario • M5S 3G2 • Bay Street Corridor
- 2 bath
- 2 bed
- 1600 sqft
1107-130 Carlton Street, Toronto, Ontario • M5A 4K3 • Cabbagetown-South St. James Town
- 2 bath
- 2 bed
- 800 sqft
2317-585 Bloor Street East, Toronto, Ontario • M4W 0B3 • North St. James Town
- 2 bath
- 2 bed
- 800 sqft
2002-21 Balmuto Street, Toronto, Ontario • M4Y 1W4 • Bay Street Corridor
- 2 bath
- 2 bed
- 1600 sqft
454-155 Dalhousie Street, Toronto, Ontario • M5B 2P7 • Church-Yonge Corridor













