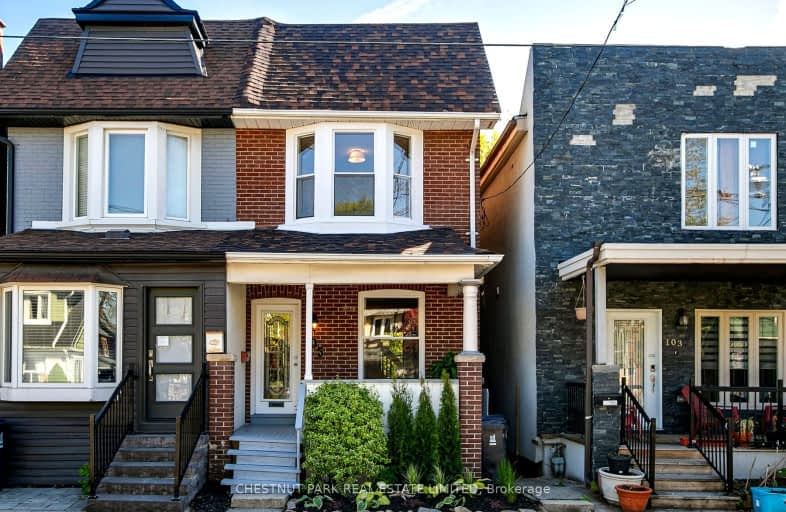Walker's Paradise
- Daily errands do not require a car.
93
/100
Excellent Transit
- Most errands can be accomplished by public transportation.
73
/100
Biker's Paradise
- Daily errands do not require a car.
91
/100

Equinox Holistic Alternative School
Elementary: Public
0.66 km
Bruce Public School
Elementary: Public
0.90 km
St Joseph Catholic School
Elementary: Catholic
0.44 km
Leslieville Junior Public School
Elementary: Public
0.49 km
Roden Public School
Elementary: Public
0.77 km
Duke of Connaught Junior and Senior Public School
Elementary: Public
0.35 km
School of Life Experience
Secondary: Public
1.53 km
Subway Academy I
Secondary: Public
1.55 km
Greenwood Secondary School
Secondary: Public
1.53 km
St Patrick Catholic Secondary School
Secondary: Catholic
1.25 km
Monarch Park Collegiate Institute
Secondary: Public
1.33 km
Riverdale Collegiate Institute
Secondary: Public
0.74 km
-
Greenwood Park
150 Greenwood Ave (at Dundas), Toronto ON M4L 2R1 0.35km -
Monarch Park
115 Felstead Ave (Monarch Park), Toronto ON 1.27km -
Woodbine Beach Park
1675 Lake Shore Blvd E (at Woodbine Ave), Toronto ON M4L 3W6 1.61km
-
RBC Royal Bank
1011 Gerrard St E (Marjory Ave), Toronto ON M4M 1Z4 0.96km -
TD Bank Financial Group
16B Leslie St (at Lake Shore Blvd), Toronto ON M4M 3C1 1.06km -
TD Bank Financial Group
1684 Danforth Ave (at Woodington Ave.), Toronto ON M4C 1H6 1.9km
$
$2,750
- 1 bath
- 2 bed
- 700 sqft
Upper-1278 Queen Street East, Toronto, Ontario • M4L 1C4 • South Riverdale














