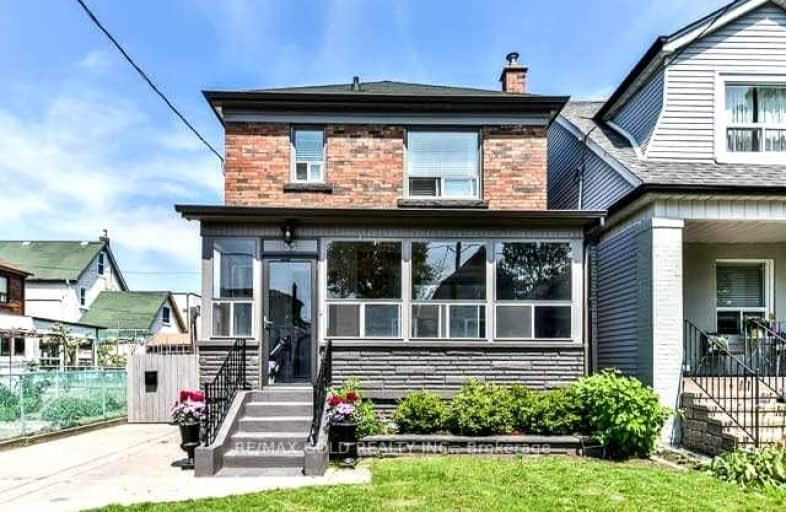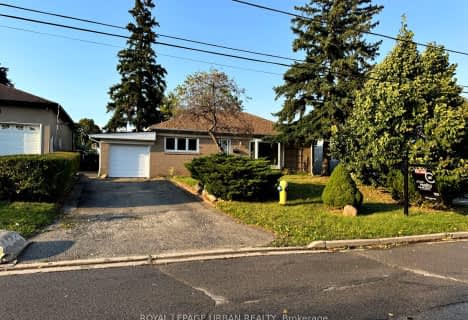Very Walkable
- Most errands can be accomplished on foot.
85
/100
Excellent Transit
- Most errands can be accomplished by public transportation.
81
/100
Very Bikeable
- Most errands can be accomplished on bike.
79
/100

Holy Cross Catholic School
Elementary: Catholic
0.55 km
École élémentaire La Mosaïque
Elementary: Public
0.56 km
Earl Grey Senior Public School
Elementary: Public
1.05 km
Wilkinson Junior Public School
Elementary: Public
0.44 km
Cosburn Middle School
Elementary: Public
1.05 km
R H McGregor Elementary School
Elementary: Public
0.92 km
First Nations School of Toronto
Secondary: Public
0.76 km
School of Life Experience
Secondary: Public
0.78 km
Subway Academy I
Secondary: Public
0.76 km
Greenwood Secondary School
Secondary: Public
0.78 km
St Patrick Catholic Secondary School
Secondary: Catholic
1.10 km
Danforth Collegiate Institute and Technical School
Secondary: Public
0.43 km














