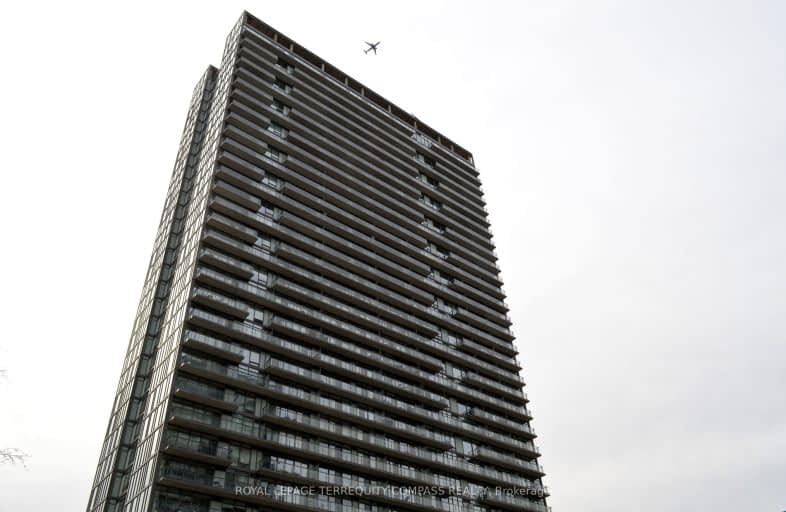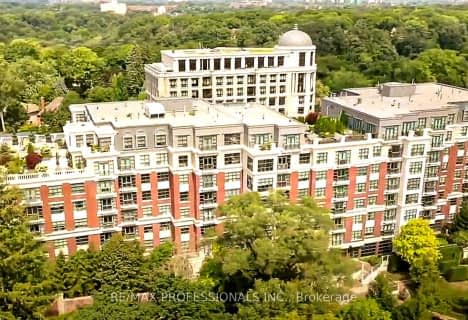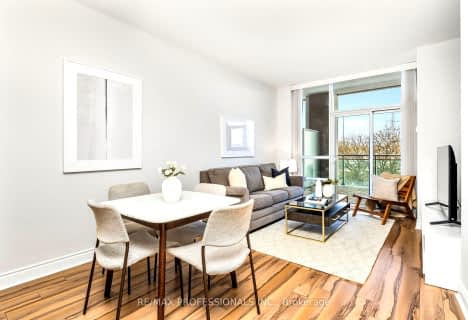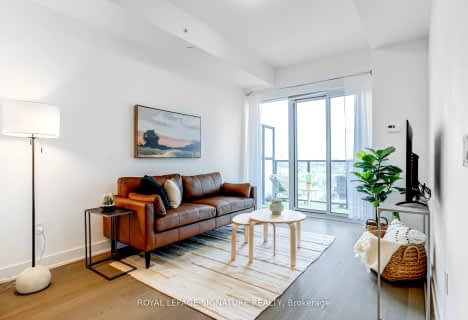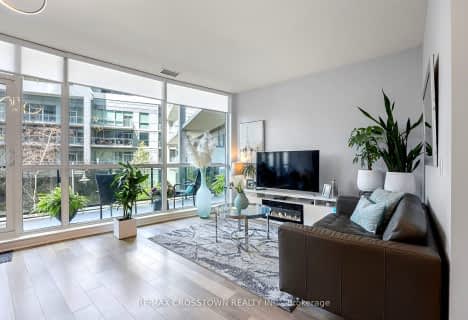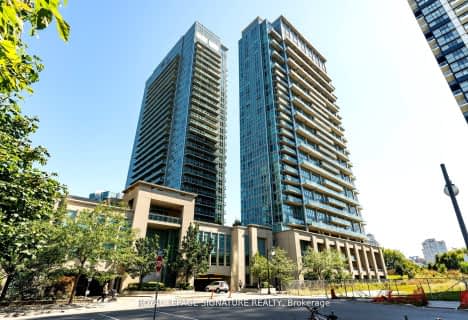Somewhat Walkable
- Some errands can be accomplished on foot.
Good Transit
- Some errands can be accomplished by public transportation.
Very Bikeable
- Most errands can be accomplished on bike.
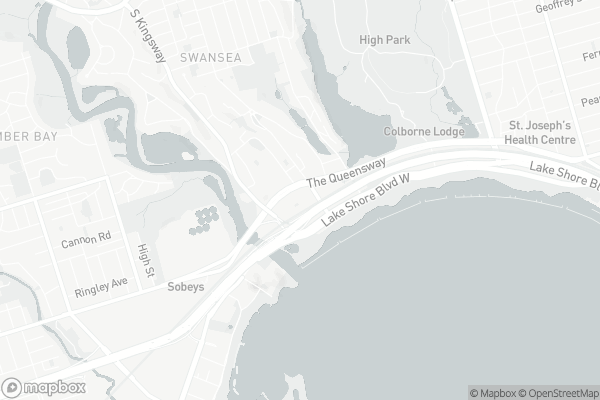
Étienne Brûlé Junior School
Elementary: PublicSt Mark Catholic School
Elementary: CatholicGarden Avenue Junior Public School
Elementary: PublicSt Pius X Catholic School
Elementary: CatholicSwansea Junior and Senior Junior and Senior Public School
Elementary: PublicRunnymede Junior and Senior Public School
Elementary: PublicThe Student School
Secondary: PublicUrsula Franklin Academy
Secondary: PublicRunnymede Collegiate Institute
Secondary: PublicBishop Marrocco/Thomas Merton Catholic Secondary School
Secondary: CatholicWestern Technical & Commercial School
Secondary: PublicHumberside Collegiate Institute
Secondary: Public-
Sobeys Queensway
125 The Queensway, Etobicoke 1.08km -
Rabba Fine Food
2125 Lake Shore Boulevard West, Toronto 1.21km -
Metro
2208 Lake Shore Boulevard West, Etobicoke 1.73km
-
The Wine Shop
125 The Queensway, Etobicoke 1km -
LCBO
125 The Queensway Bldg C, Etobicoke 1.13km -
The Wine Shop
2273 Bloor Street West, Toronto 1.72km
-
Cheese Boutique Food Truck
4b Ripley Avenue, Toronto 0.35km -
Beach Shack Cafe
2001 Beach, Lake Shore Boulevard West, Toronto 0.37km -
Veloute at Palace Pier
Etobicoke 0.61km
-
Beach Shack Cafe
2001 Beach, Lake Shore Boulevard West, Toronto 0.37km -
Gravity Pizza Cafe & Starbucks
58 Marine Parade Drive, Etobicoke 1.13km -
Toronto Exclusive Mobile Dog Concierge - Groom, Board, Walk, Park Time, Travels, Train, Crisis, Natural Foods
125 The Queensway Suite15365, Toronto 1.19km
-
TD Canada Trust Branch and ATM
125 The Queensway, Toronto 1.12km -
Create Center
56 Annie Craig Drive, Toronto 1.35km -
BMO Bank of Montreal ATM
165 The Queensway, Etobicoke 1.37km
-
Petro-Canada
90 The Queensway, Toronto 0.14km -
Petro-Canada & Car Wash
8 South Kingsway, Toronto 0.39km -
Esso
250 The Queensway, Etobicoke 1.51km
-
Bike Park
1800 Lake Shore Boulevard West, Toronto 0.56km -
Mimico parking lot
125 Waterfront Drive, Etobicoke 0.81km -
GetMeFit Personal Fitness
2083 Lake Shore Boulevard West, Toronto 0.85km
-
Sunnyside Park
Canada 0.29km -
Jean-Baptiste Rousseaux Historical Marker
8 South Kingsway, Toronto 0.34km -
Sir Casimir Gzowski Park
1751 Lake Shore Boulevard West, Toronto 0.4km
-
Toronto Public Library - Swansea Memorial Branch
95 Lavinia Avenue, Toronto 1.41km -
Swansea Town Hall
95 Lavinia Avenue, Toronto 1.41km -
Little Free Library
Runnymede Rd at, Deforest Road, Toronto 1.45km
-
TrueNorth Medical Centre
10 Neighbourhood Lane Unit 103, Toronto 1.42km -
St. Joseph Withdrawal Management
87 Glendale Avenue, Toronto 1.69km -
Glendale House
87 Glendale Avenue, Toronto 1.69km
-
Medicine Cabinet Pharmacy
2081 Lake Shore Boulevard West, Etobicoke 0.8km -
Sobeys Pharmacy Etobicoke
125 The Queensway, Etobicoke 1.08km -
Shoppers Drug Mart
125 The Queensway, Etobicoke 1.08km
-
Loulou
80 Marine Parade Drive, Etobicoke 1.23km -
The Shoppes at Stonegate
10 Neighbourhood, Bayside Lane, Toronto 1.33km -
Rockwood plaza
30 Shore Breeze Drive, Toronto 1.56km
-
Revue Cinema
400 Roncesvalles Avenue, Toronto 2.29km -
Frame Discreet
96 Vine Avenue Unit 1B, Toronto 3.46km -
Kingsway Theatre
3030 Bloor Street West, Etobicoke 3.58km
-
Rustic Social House
2083 Lake Shore Boulevard West, Toronto 0.85km -
Firkin on the Bay
68 Marine Parade Drive, Toronto 1.18km -
Siempre L'5
80 Marine Parade Drive, Etobicoke 1.23km
- 1 bath
- 1 bed
- 700 sqft
1215-105 The Queensway, Toronto, Ontario • M6S 5B5 • High Park-Swansea
- 2 bath
- 2 bed
- 1000 sqft
608-60 Southport Street, Toronto, Ontario • M6S 3N4 • High Park-Swansea
- 1 bath
- 1 bed
- 800 sqft
116-1 Ripley Avenue, Toronto, Ontario • M6S 4Z6 • High Park-Swansea
- 2 bath
- 1 bed
- 900 sqft
413-20 Southport Street, Toronto, Ontario • M6S 4Y8 • High Park-Swansea
- 1 bath
- 1 bed
- 600 sqft
2221-30 Lake Shore Boulevard West, Toronto, Ontario • M8V 0J1 • Mimico
