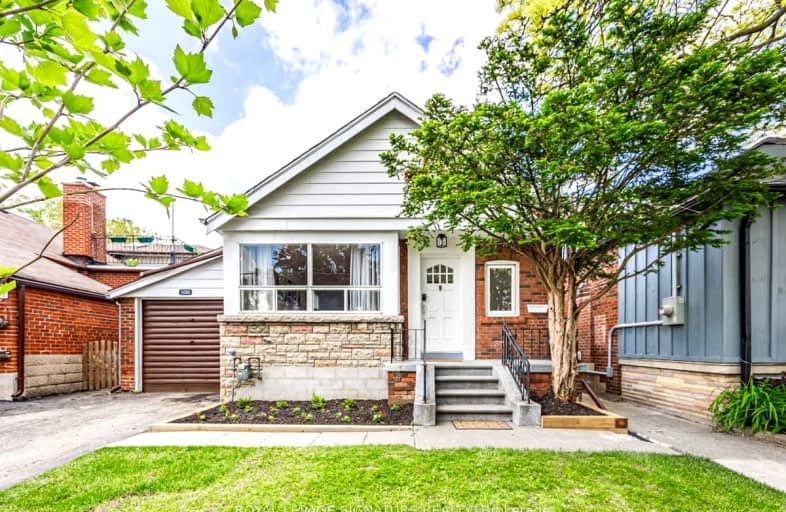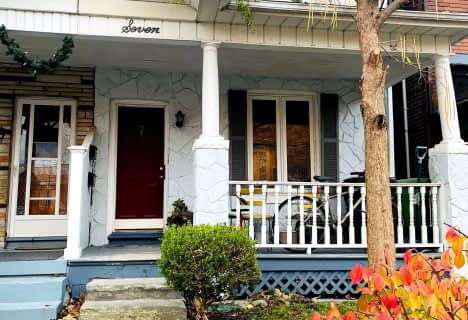Very Walkable
- Most errands can be accomplished on foot.
86
/100
Excellent Transit
- Most errands can be accomplished by public transportation.
75
/100
Very Bikeable
- Most errands can be accomplished on bike.
81
/100

Holy Cross Catholic School
Elementary: Catholic
0.40 km
École élémentaire La Mosaïque
Elementary: Public
0.65 km
Diefenbaker Elementary School
Elementary: Public
0.61 km
Wilkinson Junior Public School
Elementary: Public
1.01 km
Cosburn Middle School
Elementary: Public
0.56 km
R H McGregor Elementary School
Elementary: Public
0.75 km
East York Alternative Secondary School
Secondary: Public
0.98 km
School of Life Experience
Secondary: Public
1.23 km
Subway Academy I
Secondary: Public
1.33 km
Greenwood Secondary School
Secondary: Public
1.23 km
Danforth Collegiate Institute and Technical School
Secondary: Public
0.93 km
East York Collegiate Institute
Secondary: Public
0.83 km
-
Monarch Park
115 Felstead Ave (Monarch Park), Toronto ON 1.62km -
Withrow Park
725 Logan Ave (btwn Bain Ave. & McConnell Ave.), Toronto ON M4K 3C7 2.05km -
Withrow Park Off Leash Dog Park
Logan Ave (Danforth), Toronto ON 2.09km
-
TD Bank Financial Group
1684 Danforth Ave (at Woodington Ave.), Toronto ON M4C 1H6 1.44km -
Scotiabank
649 Danforth Ave (at Pape Ave.), Toronto ON M4K 1R2 1.55km -
TD Bank Financial Group
801 O'Connor Dr, East York ON M4B 2S7 2.53km



