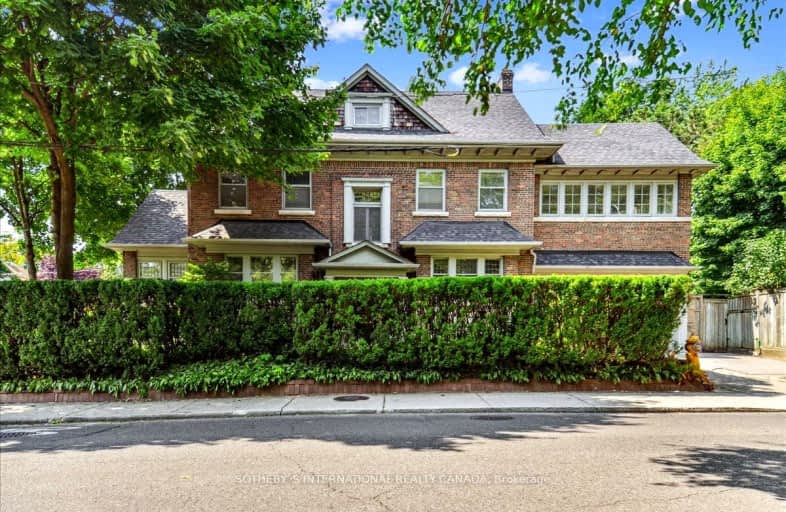Somewhat Walkable
- Some errands can be accomplished on foot.
54
/100
Excellent Transit
- Most errands can be accomplished by public transportation.
74
/100
Very Bikeable
- Most errands can be accomplished on bike.
74
/100

Bennington Heights Elementary School
Elementary: Public
1.30 km
Rosedale Junior Public School
Elementary: Public
0.81 km
Whitney Junior Public School
Elementary: Public
0.30 km
Our Lady of Perpetual Help Catholic School
Elementary: Catholic
0.53 km
Deer Park Junior and Senior Public School
Elementary: Public
1.24 km
Rose Avenue Junior Public School
Elementary: Public
1.64 km
Msgr Fraser College (St. Martin Campus)
Secondary: Catholic
2.17 km
Native Learning Centre
Secondary: Public
2.32 km
Msgr Fraser-Isabella
Secondary: Catholic
1.64 km
CALC Secondary School
Secondary: Public
1.75 km
Jarvis Collegiate Institute
Secondary: Public
2.09 km
Rosedale Heights School of the Arts
Secondary: Public
1.51 km
-
The Don Valley Brick Works Park
550 Bayview Ave, Toronto ON M4W 3X8 1.02km -
James Canning Gardens
15 Gloucester St (Yonge), Toronto ON 2.05km -
Breadalbane Park
14 Breadalbane St, Toronto ON M5S 3G2 2.37km
-
TD Bank Financial Group
420 Bloor St E (at Sherbourne St.), Toronto ON M4W 1H4 1.34km -
TD Bank Financial Group
493 Parliament St (at Carlton St), Toronto ON M4X 1P3 2.34km -
RBC Royal Bank
382 Yonge St (Gerrard St.), Toronto ON M5B 1S8 2.83km




