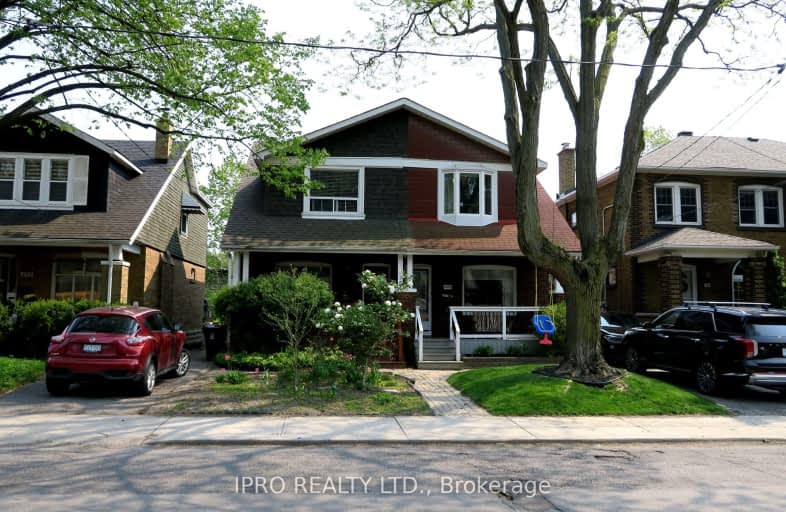Very Walkable
- Most errands can be accomplished on foot.
Excellent Transit
- Most errands can be accomplished by public transportation.
Bikeable
- Some errands can be accomplished on bike.

Hodgson Senior Public School
Elementary: PublicSt Anselm Catholic School
Elementary: CatholicBessborough Drive Elementary and Middle School
Elementary: PublicDavisville Junior Public School
Elementary: PublicEglinton Junior Public School
Elementary: PublicMaurice Cody Junior Public School
Elementary: PublicMsgr Fraser College (Midtown Campus)
Secondary: CatholicLeaside High School
Secondary: PublicRosedale Heights School of the Arts
Secondary: PublicMarshall McLuhan Catholic Secondary School
Secondary: CatholicNorth Toronto Collegiate Institute
Secondary: PublicNorthern Secondary School
Secondary: Public-
88 Erskine Dog Park
Toronto ON 1.66km -
Serena Gundy Park, Sunnybrook
58 Rykert Cres (Broadway Avenue), Toronto ON M4G 2S9 2.39km -
Leaside Park
5 Leaside Park Cir, Toronto ON 2.46km
-
TD Bank Financial Group
321 Moore Ave, Toronto ON M4G 3T6 1.15km -
TD Bank Financial Group
1966 Yonge St (Imperial), Toronto ON M4S 1Z4 1.33km -
RBC Royal Bank
2346 Yonge St (at Orchard View Blvd.), Toronto ON M4P 2W7 1.56km
- 2 bath
- 3 bed
- 2500 sqft
Upper-108 Rosedale Heights Drive, Toronto, Ontario • M4T 1C6 • Rosedale-Moore Park
- 1 bath
- 3 bed
Secon-330 Saint Clair Avenue East, Toronto, Ontario • M4T 1P4 • Rosedale-Moore Park
- 3 bath
- 4 bed
- 2000 sqft
62 Elmsthorpe Avenue, Toronto, Ontario • M5P 2L7 • Forest Hill South
- 2 bath
- 3 bed
- 1100 sqft
101 Lawrence Avenue West, Toronto, Ontario • M5M 1A7 • Lawrence Park South
- 2 bath
- 3 bed
- 2500 sqft
406 Balliol Street, Toronto, Ontario • M4S 1E2 • Mount Pleasant East










