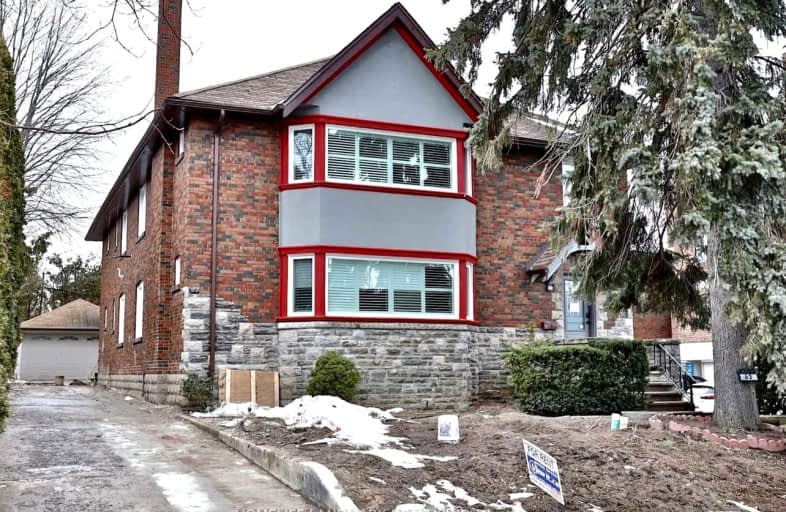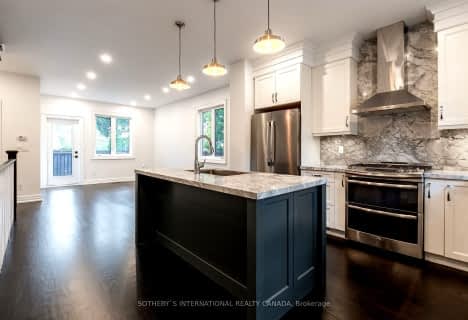
North Preparatory Junior Public School
Elementary: PublicSt Monica Catholic School
Elementary: CatholicOriole Park Junior Public School
Elementary: PublicJohn Ross Robertson Junior Public School
Elementary: PublicForest Hill Junior and Senior Public School
Elementary: PublicAllenby Junior Public School
Elementary: PublicMsgr Fraser College (Midtown Campus)
Secondary: CatholicForest Hill Collegiate Institute
Secondary: PublicMarshall McLuhan Catholic Secondary School
Secondary: CatholicNorth Toronto Collegiate Institute
Secondary: PublicLawrence Park Collegiate Institute
Secondary: PublicNorthern Secondary School
Secondary: Public-
Queens Legs
286 Eglinton Avenue W, Toronto, ON M4R 1B2 0.32km -
Lotus Inn
286 Eglinton Avenue W, Toronto, ON M4R 1B2 0.32km -
The Pickle Barrel
2300 Yonge Street, Toronto, ON M4P 1E4 1.05km
-
Starbucks
444 Eglinton Ave W, Toronto, ON M5N 1A5 0.1km -
Isle of Coffee
380A Eglinton Avenue W, Toronto, ON M5N 1A2 0.15km -
Tim Hortons
333 Eglinton Avenue W, Toronto, ON M5P 2L3 0.17km
-
Shoppers Drug Mart
550 Eglinton Avenue W, Toronto, ON M5N 0A1 0.35km -
Uptown Pharmacy
243 Eglinton Avenue W, Toronto, ON M4R 1B1 0.38km -
Rexall Pharma Plus
2300 Yonge Street, Yonge Eglinton Centre, Toronto, ON M4P 3C8 1.08km
-
Tokyo Sushi 1
373 Eglinton Avenue W, Toronto, ON M5N 1A3 0.07km -
Kimono Japanese Grill & Sushi
359 Eglinton Avenue W, Toronto, ON M5N 1A3 0.11km -
Nikko Sushi
376 Eglinton Avenue W, Toronto, ON M5N 1A2 0.16km
-
Yonge Eglinton Centre
2300 Yonge St, Toronto, ON M4P 1E4 1.05km -
Lawrence Allen Centre
700 Lawrence Ave W, Toronto, ON M6A 3B4 3.18km -
Lawrence Square
700 Lawrence Ave W, North York, ON M6A 3B4 3.17km
-
Summerhill Market
484 Eglinton Avenue W, Toronto, ON M5N 1A5 0.15km -
Fresh Harvest Fine Foods
546 Eglinton Ave W, Toronto, ON M5N 1B4 0.3km -
Metro
2300 Yonge Street, Toronto, ON M4P 1E4 1.07km
-
LCBO - Yonge Eglinton Centre
2300 Yonge St, Yonge and Eglinton, Toronto, ON M4P 1E4 1.05km -
Wine Rack
2447 Yonge Street, Toronto, ON M4P 2E7 1.28km -
LCBO
111 St Clair Avenue W, Toronto, ON M4V 1N5 2.1km
-
Petro Canada
1021 Avenue Road, Toronto, ON M5P 2K9 0.27km -
Mr Lube
793 Spadina Road, Toronto, ON M5P 2X5 0.61km -
Husky
861 Avenue Rd, Toronto, ON M5P 2K4 0.72km
-
Cineplex Cinemas
2300 Yonge Street, Toronto, ON M4P 1E4 1.08km -
Mount Pleasant Cinema
675 Mt Pleasant Rd, Toronto, ON M4S 2N2 1.81km -
Cineplex Cinemas Yorkdale
Yorkdale Shopping Centre, 3401 Dufferin Street, Toronto, ON M6A 2T9 4.11km
-
Toronto Public Library - Forest Hill Library
700 Eglinton Avenue W, Toronto, ON M5N 1B9 0.79km -
Toronto Public Library - Northern District Branch
40 Orchard View Boulevard, Toronto, ON M4R 1B9 1.03km -
Toronto Public Library - Mount Pleasant
599 Mount Pleasant Road, Toronto, ON M4S 2M5 1.85km
-
MCI Medical Clinics
160 Eglinton Avenue E, Toronto, ON M4P 3B5 1.49km -
SickKids
555 University Avenue, Toronto, ON M5G 1X8 2.58km -
Sunnybrook Health Sciences Centre
2075 Bayview Avenue, Toronto, ON M4N 3M5 3.47km
-
Cortleigh Park
1.27km -
88 Erskine Dog Park
Toronto ON 1.51km -
The Cedarvale Walk
Toronto ON 2.01km
-
RBC Royal Bank
2346 Yonge St (at Orchard View Blvd.), Toronto ON M4P 2W7 1.11km -
TD Bank Financial Group
1677 Ave Rd (Lawrence Ave.), North York ON M5M 3Y3 2.71km -
Scotiabank
332 Bloor St W (at Spadina Rd.), Toronto ON M5S 1W6 4.12km
- — bath
- — bed
- — sqft
MAIN-17 Saguenay Avenue, Toronto, Ontario • M5N 2Y5 • Bedford Park-Nortown











