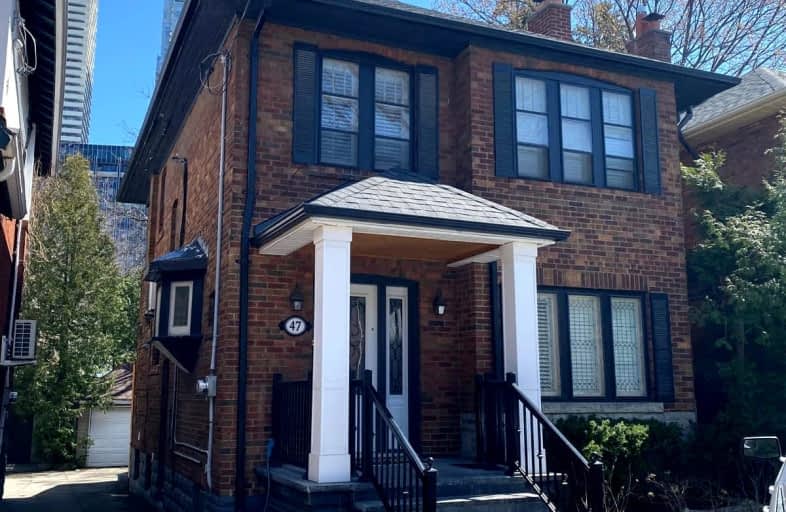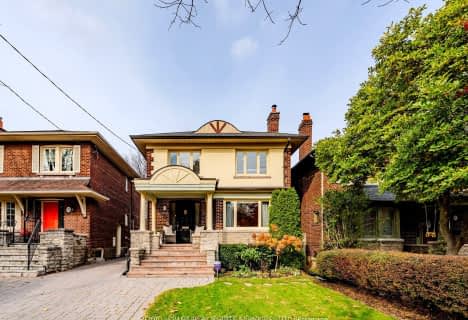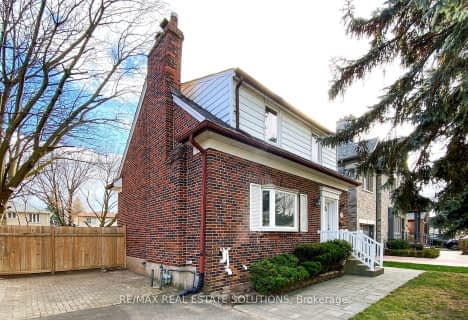Walker's Paradise
- Daily errands do not require a car.
Rider's Paradise
- Daily errands do not require a car.
Very Bikeable
- Most errands can be accomplished on bike.

Spectrum Alternative Senior School
Elementary: PublicSt Monica Catholic School
Elementary: CatholicOriole Park Junior Public School
Elementary: PublicJohn Fisher Junior Public School
Elementary: PublicDavisville Junior Public School
Elementary: PublicEglinton Junior Public School
Elementary: PublicMsgr Fraser College (Midtown Campus)
Secondary: CatholicForest Hill Collegiate Institute
Secondary: PublicMarshall McLuhan Catholic Secondary School
Secondary: CatholicNorth Toronto Collegiate Institute
Secondary: PublicLawrence Park Collegiate Institute
Secondary: PublicNorthern Secondary School
Secondary: Public-
Forest Hill Road Park
179A Forest Hill Rd, Toronto ON 0.93km -
David A. Balfour Park
200 Mount Pleasant Rd, Toronto ON M4T 2C4 2.43km -
Sir Winston Churchill Park
301 St Clair Ave W (at Spadina Rd), Toronto ON M4V 1S4 2.51km
-
BMO Bank of Montreal
419 Eglinton Ave W, Toronto ON M5N 1A4 0.83km -
CIBC
1623 Ave Rd (at Woburn Ave.), Toronto ON M5M 3X8 2.59km -
TD Bank Financial Group
1677 Ave Rd (Lawrence Ave.), North York ON M5M 3Y3 2.77km
- 4 bath
- 3 bed
- 2000 sqft
378 Douglas Avenue, Toronto, Ontario • M5M 1H4 • Bedford Park-Nortown














