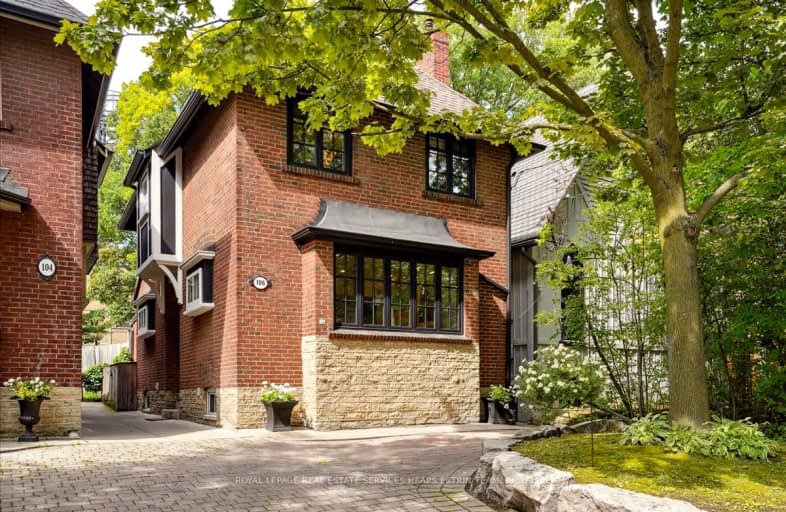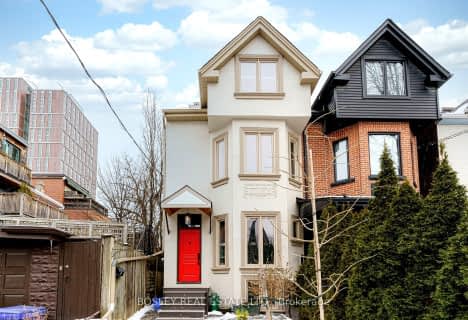
Very Walkable
- Most errands can be accomplished on foot.
Excellent Transit
- Most errands can be accomplished by public transportation.
Very Bikeable
- Most errands can be accomplished on bike.

Bennington Heights Elementary School
Elementary: PublicRosedale Junior Public School
Elementary: PublicWhitney Junior Public School
Elementary: PublicHodgson Senior Public School
Elementary: PublicOur Lady of Perpetual Help Catholic School
Elementary: CatholicDeer Park Junior and Senior Public School
Elementary: PublicMsgr Fraser College (Midtown Campus)
Secondary: CatholicMsgr Fraser-Isabella
Secondary: CatholicLeaside High School
Secondary: PublicRosedale Heights School of the Arts
Secondary: PublicNorth Toronto Collegiate Institute
Secondary: PublicNorthern Secondary School
Secondary: Public-
Ultra
12 St Clair Avenue E, Toronto, ON M4T 1L7 0.88km -
Jingles II
1378 Yonge St, Toronto, ON M4T 1Y5 0.95km -
Shenanigans Pub + Patio
11 St Clair Avenue W, Toronto, ON M4V 1K6 0.97km
-
McDonald's
11 St. Clair Ave East, Toronto, ON M4T 1L8 0.86km -
La Barista Café
22 St Clair Avenue E, Toronto, ON M4T 0.88km -
Timothy's World Coffee
1407 Yonge St, Toronto, ON M4T 1Y7 0.89km
-
GoodLife Fitness
12 St Clair Avenue East, Toronto, ON M4T 1L7 0.88km -
Ultimate Athletics
1216 Yonge Street, Toronto, ON M4T 1W1 1.13km -
GoodLife Fitness
250 Davisville Ave, Toronto, ON M4S 2L9 1.25km
-
Marshall's Drug Store
412 Av Summerhill, Toronto, ON M4W 2E4 0.65km -
Ava Pharmacy
81 St Clair Avenue E, Toronto, ON M4T 1M7 0.68km -
Midtown Pharmacy
1398 Yonge Street, Toronto, ON M4T 1Y5 0.92km
-
Dolce Bakery
420 Summerhill Avenue, Toronto, ON M4W 2E4 0.66km -
Bento Sushi
81 St Clair Avenue E, Toronto, ON M4T 1M7 0.64km -
Twisted Indian Wraps
60 St Clair Avenue East, Toronto, ON M4T 1N5 0.69km
-
Greenwin Square Mall
365 Bloor St E, Toronto, ON M4W 3L4 2.01km -
Hudson's Bay Centre
2 Bloor Street E, Toronto, ON M4W 3E2 2.12km -
Cumberland Terrace
2 Bloor Street W, Toronto, ON M4W 1A7 2.17km
-
Rosedale's Finest
408 Summerhill Avenue, Toronto, ON M4W 2E4 0.64km -
Summerhill Market
446 Summerhill Avenue, Toronto, ON M4W 2E4 0.68km -
Loblaws
12 Saint Clair Avenue E, Toronto, ON M4T 1L7 0.88km
-
LCBO
10 Scrivener Square, Toronto, ON M4W 3Y9 1.16km -
LCBO
111 St Clair Avenue W, Toronto, ON M4V 1N5 1.37km -
LCBO
20 Bloor Street E, Toronto, ON M4W 3G7 2.1km
-
Esso
381 Mount Pleasant Road, Toronto, ON M4S 2L5 1.01km -
Circle K
381 Mt Pleasant Road, Toronto, ON M4S 2L5 1.01km -
Daily Food Mart
8 Pailton Crescent, Toronto, ON M4S 2H8 1.1km
-
Mount Pleasant Cinema
675 Mt Pleasant Rd, Toronto, ON M4S 2N2 1.85km -
Cineplex Cinemas Varsity and VIP
55 Bloor Street W, Toronto, ON M4W 1A5 2.28km -
Cineplex Cinemas
2300 Yonge Street, Toronto, ON M4P 1E4 2.36km
-
Deer Park Public Library
40 St. Clair Avenue E, Toronto, ON M4W 1A7 0.79km -
Toronto Public Library - Mount Pleasant
599 Mount Pleasant Road, Toronto, ON M4S 2M5 1.64km -
Urban Affairs Library - Research & Reference
Toronto Reference Library, 789 Yonge St, 2nd fl, Toronto, ON M5V 3C6 2.01km
-
SickKids
555 University Avenue, Toronto, ON M5G 1X8 0.43km -
Toronto Grace Hospital
650 Church Street, Toronto, ON M4Y 2G5 2.15km -
MCI Medical Clinics
160 Eglinton Avenue E, Toronto, ON M4P 3B5 2.22km
-
Rosehill Reservoir
75 Rosehill Ave, Toronto ON 0.61km -
The Don Valley Brick Works Park
550 Bayview Ave, Toronto ON M4W 3X8 1.52km -
Oriole Park
201 Oriole Pky (Chaplin Crescent), Toronto ON M5P 2H4 1.58km
-
TD Bank Financial Group
2 St Clair Ave E (Yonge), Toronto ON M4T 2V4 0.9km -
Scotiabank
1 St Clair Ave E (at Yonge St.), Toronto ON M4T 2V7 0.9km -
TD Bank Financial Group
77 Bloor St W (at Bay St.), Toronto ON M5S 1M2 2.32km
- 4 bath
- 4 bed
- 2500 sqft
39 Standish Avenue, Toronto, Ontario • M4W 3B2 • Rosedale-Moore Park
- 5 bath
- 6 bed
- 3500 sqft
5 Killarney Road, Toronto, Ontario • M5P 1L7 • Forest Hill South
- 4 bath
- 4 bed
- 1500 sqft
105 Lascelles Boulevard, Toronto, Ontario • M5P 2E5 • Yonge-Eglinton
- 2 bath
- 4 bed
- 1500 sqft
106 Eastbourne Avenue, Toronto, Ontario • M5P 2G3 • Yonge-Eglinton
- 10 bath
- 4 bed
225 Carlton Street, Toronto, Ontario • M5A 2L2 • Cabbagetown-South St. James Town













