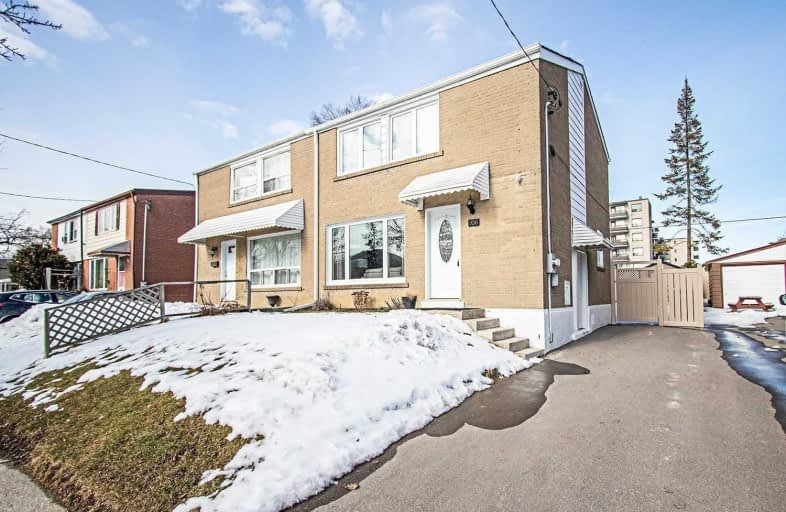Somewhat Walkable
- Some errands can be accomplished on foot.
Excellent Transit
- Most errands can be accomplished by public transportation.
Bikeable
- Some errands can be accomplished on bike.

St Joachim Catholic School
Elementary: CatholicGeneral Crerar Public School
Elementary: PublicIonview Public School
Elementary: PublicGeneral Brock Public School
Elementary: PublicCorvette Junior Public School
Elementary: PublicSt Maria Goretti Catholic School
Elementary: CatholicCaring and Safe Schools LC3
Secondary: PublicSouth East Year Round Alternative Centre
Secondary: PublicScarborough Centre for Alternative Studi
Secondary: PublicWinston Churchill Collegiate Institute
Secondary: PublicJean Vanier Catholic Secondary School
Secondary: CatholicSATEC @ W A Porter Collegiate Institute
Secondary: Public-
Barans Turkish Cuisine & Bar
2043 Eglinton Avenue E, Toronto, ON M1L 2M9 0.4km -
Kelseys Original Roadhouse
1972 Eglinton Avenue E, Scarborough, ON M1L 2M6 0.71km -
The Corner Bank
925 Warden Avenue, Toronto, ON M1L 4C5 1.05km
-
McDonald's
1966 Eglinton Ave E, Toronto, ON M1L 2M6 0.8km -
Chaiwala Of London
110-55 Lebovic Avenue, Scarborough, ON M1L 0H2 1.2km -
Chaiiwala of London
C110 - 55 Lebovic Avenue, Toronto, ON M1L 4V9 1.21km
-
Shoppers Drug Mart
2428 Eglinton Avenue East, Scarborough, ON M1K 2E2 0.87km -
Eglinton Town Pharmacy
1-127 Lebovic Avenue, Scarborough, ON M1L 4V9 1.27km -
Loblaw Pharmacy
1880 Eglinton Avenue E, Scarborough, ON M1L 2L1 1.78km
-
Everest Pizza
06-2310 Eglinton Avenue E, Scarborough, ON M1K 2M2 0.34km -
Esfihachic
2296 Eglinton Ave E, Scarborough, ON M1K 2M2 0.31km -
The 6 Burger Bar
3 Chelwood Road, Toronto, ON M1K 2K5 0.31km
-
Eglinton Corners
50 Ashtonbee Road, Unit 2, Toronto, ON M1L 4R5 1.1km -
Golden Mile Shopping Centre
1880 Eglinton Avenue E, Scarborough, ON M1L 2L1 1.91km -
Eglinton Square
1 Eglinton Square, Toronto, ON M1L 2K1 2.07km
-
Giant Tiger
682 Kennedy Road, Scarborough, ON M1K 2B5 0.72km -
Rob's No Frills
2430 Eglinton Avenue E, Toronto, ON M1K 2P7 0.89km -
Adonis
20 Ashtonbee Road, Toronto, ON M1L 3K9 1.23km
-
LCBO
1900 Eglinton Avenue E, Eglinton & Warden Smart Centre, Toronto, ON M1L 2L9 1.32km -
Magnotta Winery
1760 Midland Avenue, Scarborough, ON M1P 3C2 3.55km -
LCBO
55 Ellesmere Road, Scarborough, ON M1R 4B7 4.5km
-
Kingscross Hyundai
1957 Eglinton Avenue E, Scarborough, ON M1L 2M3 0.73km -
Scarborough Nissan
1941 Eglinton Avenue E, Scarborough, ON M1L 2M3 0.81km -
Warden Esso
2 Upton Road, Scarborough, ON M1L 2B8 1.2km
-
Cineplex Odeon Eglinton Town Centre Cinemas
22 Lebovic Avenue, Toronto, ON M1L 4V9 1.27km -
Cineplex Cinemas Scarborough
300 Borough Drive, Scarborough Town Centre, Scarborough, ON M1P 4P5 5.51km -
Cineplex VIP Cinemas
12 Marie Labatte Road, unit B7, Toronto, ON M3C 0H9 5.69km
-
Kennedy Eglinton Library
2380 Eglinton Avenue E, Toronto, ON M1K 2P3 0.64km -
Toronto Public Library - Eglinton Square
Eglinton Square Shopping Centre, 1 Eglinton Square, Unit 126, Toronto, ON M1L 2K1 2.08km -
Toronto Public Library - McGregor Park
2219 Lawrence Avenue E, Toronto, ON M1P 2P5 2.23km
-
Providence Healthcare
3276 Saint Clair Avenue E, Toronto, ON M1L 1W1 1.98km -
Scarborough General Hospital Medical Mall
3030 Av Lawrence E, Scarborough, ON M1P 2T7 3.85km -
Scarborough Health Network
3050 Lawrence Avenue E, Scarborough, ON M1P 2T7 3.89km
-
Wexford Park
35 Elm Bank Rd, Toronto ON 1.78km -
Wigmore Park
Elvaston Dr, Toronto ON 2.82km -
Thomson Memorial Park
1005 Brimley Rd, Scarborough ON M1P 3E8 3.69km
-
TD Bank Financial Group
2020 Eglinton Ave E, Scarborough ON M1L 2M6 0.57km -
TD Bank Financial Group
2428 Eglinton Ave E (Kennedy Rd.), Scarborough ON M1K 2P7 0.86km -
BMO Bank of Montreal
1900 Eglinton Ave E (btw Pharmacy Ave. & Hakimi Ave.), Toronto ON M1L 2L9 1.59km







