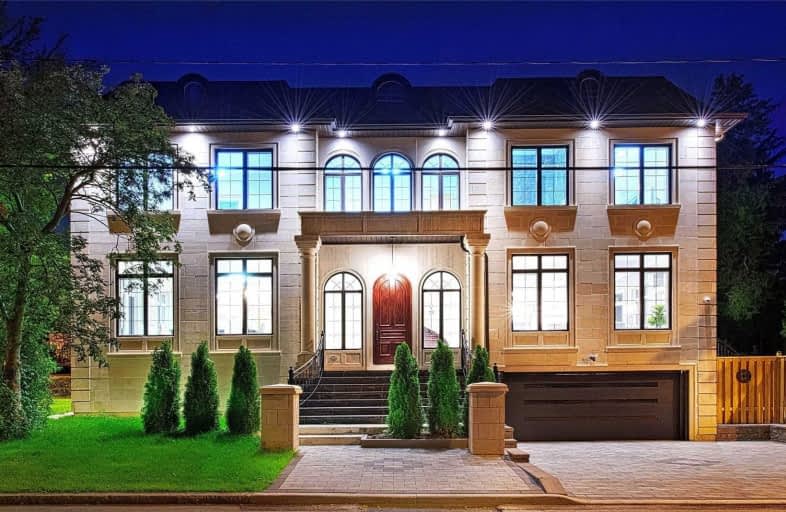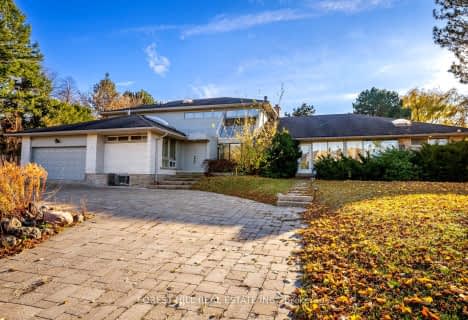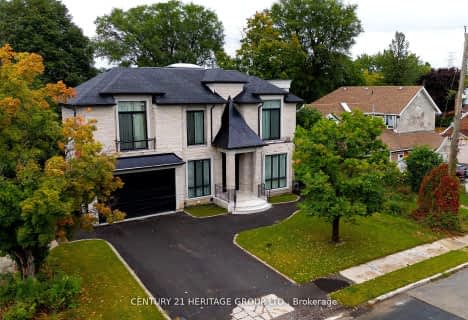Sold on Sep 09, 2021
Note: Property is not currently for sale or for rent.

-
Type: Detached
-
Style: 2-Storey
-
Lot Size: 50 x 130.11 Feet
-
Age: 0-5 years
-
Days on Site: 42 Days
-
Added: Jul 29, 2021 (1 month on market)
-
Updated:
-
Last Checked: 3 months ago
-
MLS®#: C5323401
-
Listed By: Forest hill real estate inc., brokerage
*5Mins Walking To Yonge/N.Y Subway & Earl Haig Ss*Landmark Luxury C/Built-Exquisite Natural Limestone Exterior/Spacious-Bright Living Space(Inc Bsmt-One Of The Biggest Hm In Area) W/Natural Sunfilled Thru Lots Of Wnws All Around-Grand Design*All Principal Rms-Den On Main Flr W/3Pcs Ensuite-Open Concept/Hi Ceiling(10' Main-9' 2nd)-Spacious Lr/Dr-Gourmet Kit Cmbd Large Fam Rm Area-Luxury Master Retreat W/Vaulted Ceiling*H-E-A-Ted Bsmt W/Direct Access Fm Garage
Extras
*Kitchenaid Fridge,Forno Gas 6Burner & Stove,B/I Dishwasher,B/I Microwave,2Sets Of Washers/Dryers,2Laundry Rms(2nd/Bsmt),Built-In Speaker,2Furnaces,2Cacs,H-E-A-Ted Flr(Bsmt),Upd'd Elec Breaker,Hardwd Flr Thru,Sauna,Fireplace
Property Details
Facts for 107 Hillcrest Avenue, Toronto
Status
Days on Market: 42
Last Status: Sold
Sold Date: Sep 09, 2021
Closed Date: Oct 08, 2021
Expiry Date: Dec 31, 2021
Sold Price: $4,300,000
Unavailable Date: Sep 09, 2021
Input Date: Jul 29, 2021
Prior LSC: Listing with no contract changes
Property
Status: Sale
Property Type: Detached
Style: 2-Storey
Age: 0-5
Area: Toronto
Community: Willowdale East
Availability Date: Immd/Tba
Inside
Bedrooms: 6
Bedrooms Plus: 2
Bathrooms: 8
Kitchens: 1
Rooms: 12
Den/Family Room: Yes
Air Conditioning: Central Air
Fireplace: Yes
Laundry Level: Upper
Washrooms: 8
Utilities
Electricity: Yes
Gas: Yes
Cable: Available
Telephone: Yes
Building
Basement: Finished
Basement 2: Walk-Up
Heat Type: Forced Air
Heat Source: Gas
Exterior: Stone
Water Supply: Municipal
Special Designation: Unknown
Parking
Driveway: Private
Garage Spaces: 2
Garage Type: Built-In
Covered Parking Spaces: 3
Total Parking Spaces: 5
Fees
Tax Year: 2021
Tax Legal Description: Lot 438 Plan 1609 Twp Of York Toronto(N York)
Highlights
Feature: Library
Feature: Park
Feature: Place Of Worship
Feature: Public Transit
Feature: Rec Centre
Feature: School
Land
Cross Street: E.Doris/S.Empress/Ke
Municipality District: Toronto C14
Fronting On: South
Pool: None
Sewer: Sewers
Lot Depth: 130.11 Feet
Lot Frontage: 50 Feet
Lot Irregularities: Close To Yonge Subway
Zoning: Single Family Re
Additional Media
- Virtual Tour: https://www.winsold.com/tour/92316/branded/5260
Rooms
Room details for 107 Hillcrest Avenue, Toronto
| Type | Dimensions | Description |
|---|---|---|
| Living Main | 4.82 x 6.50 | Window, Hardwood Floor, Fireplace |
| Dining Main | 3.60 x 5.80 | Hardwood Floor, Open Concept, Moulded Ceiling |
| Den Main | 3.13 x 3.95 | 3 Pc Ensuite, Window, Hardwood Floor |
| Kitchen Main | 3.95 x 6.20 | Stainless Steel Appl, Centre Island, Centre Island |
| Breakfast Main | 2.50 x 6.20 | Hardwood Floor, Combined W/Kitchen, Bay Window |
| Family Main | 3.99 x 5.90 | Hardwood Floor, Coffered Ceiling, Pot Lights |
| Master 2nd | 5.63 x 5.90 | 6 Pc Ensuite, Vaulted Ceiling, Pot Lights |
| 2nd Br 2nd | 3.18 x 4.30 | 3 Pc Ensuite, Hardwood Floor, Window |
| 3rd Br 2nd | 3.90 x 5.75 | 4 Pc Ensuite, Moulded Ceiling, Hardwood Floor |
| 4th Br 2nd | 4.02 x 4.58 | 4 Pc Ensuite, Hardwood Floor, Pot Lights |
| 5th Br Bsmt | 3.95 x 3.96 | 3 Pc Ensuite, Hardwood Floor, Moulded Ceiling |
| Rec Bsmt | 4.88 x 5.77 | W/O To Yard, Built-In Speakers, Wainscoting |
| XXXXXXXX | XXX XX, XXXX |
XXXXXXX XXX XXXX |
|
| XXX XX, XXXX |
XXXXXX XXX XXXX |
$X,XXX,XXX | |
| XXXXXXXX | XXX XX, XXXX |
XXXX XXX XXXX |
$X,XXX,XXX |
| XXX XX, XXXX |
XXXXXX XXX XXXX |
$X,XXX,XXX | |
| XXXXXXXX | XXX XX, XXXX |
XXXXXXX XXX XXXX |
|
| XXX XX, XXXX |
XXXXXX XXX XXXX |
$X,XXX,XXX | |
| XXXXXXXX | XXX XX, XXXX |
XXXXXXX XXX XXXX |
|
| XXX XX, XXXX |
XXXXXX XXX XXXX |
$X,XXX,XXX |
| XXXXXXXX XXXXXXX | XXX XX, XXXX | XXX XXXX |
| XXXXXXXX XXXXXX | XXX XX, XXXX | $4,688,000 XXX XXXX |
| XXXXXXXX XXXX | XXX XX, XXXX | $4,300,000 XXX XXXX |
| XXXXXXXX XXXXXX | XXX XX, XXXX | $4,688,000 XXX XXXX |
| XXXXXXXX XXXXXXX | XXX XX, XXXX | XXX XXXX |
| XXXXXXXX XXXXXX | XXX XX, XXXX | $4,588,000 XXX XXXX |
| XXXXXXXX XXXXXXX | XXX XX, XXXX | XXX XXXX |
| XXXXXXXX XXXXXX | XXX XX, XXXX | $4,980,000 XXX XXXX |

Cardinal Carter Academy for the Arts
Elementary: CatholicAvondale Alternative Elementary School
Elementary: PublicAvondale Public School
Elementary: PublicClaude Watson School for the Arts
Elementary: PublicSt Cyril Catholic School
Elementary: CatholicMcKee Public School
Elementary: PublicAvondale Secondary Alternative School
Secondary: PublicSt Andrew's Junior High School
Secondary: PublicDrewry Secondary School
Secondary: PublicÉSC Monseigneur-de-Charbonnel
Secondary: CatholicCardinal Carter Academy for the Arts
Secondary: CatholicEarl Haig Secondary School
Secondary: Public- 7 bath
- 7 bed
- 5000 sqft
1 Caldy Court, Toronto, Ontario • M2L 2J5 • St. Andrew-Windfields
- 9 bath
- 6 bed
32 Devondale Avenue, Toronto, Ontario • M2R 2E2 • Newtonbrook West
- 7 bath
- 7 bed
- 5000 sqft
8 Mead Court, Toronto, Ontario • M2L 2A6 • St. Andrew-Windfields





