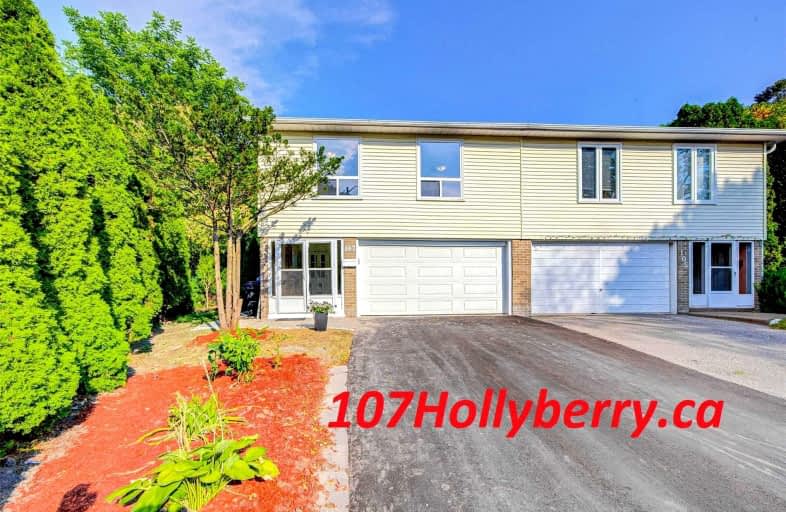
Holy Redeemer Catholic School
Elementary: Catholic
1.18 km
Cherokee Public School
Elementary: Public
1.31 km
Highland Middle School
Elementary: Public
0.61 km
Hillmount Public School
Elementary: Public
1.02 km
Arbor Glen Public School
Elementary: Public
0.62 km
Cliffwood Public School
Elementary: Public
0.99 km
North East Year Round Alternative Centre
Secondary: Public
2.87 km
Msgr Fraser College (Northeast)
Secondary: Catholic
1.18 km
Pleasant View Junior High School
Secondary: Public
2.61 km
Georges Vanier Secondary School
Secondary: Public
2.79 km
A Y Jackson Secondary School
Secondary: Public
1.52 km
Dr Norman Bethune Collegiate Institute
Secondary: Public
2.34 km














