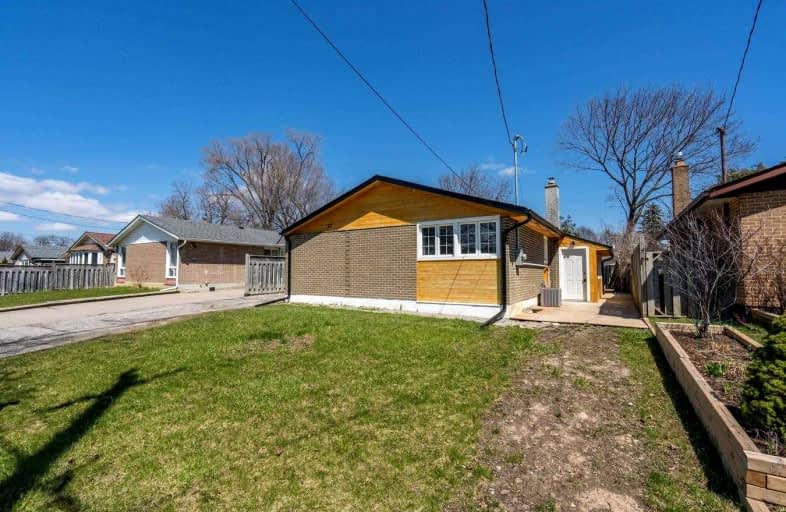
Guildwood Junior Public School
Elementary: Public
1.10 km
Galloway Road Public School
Elementary: Public
0.98 km
Tecumseh Senior Public School
Elementary: Public
0.91 km
Golf Road Junior Public School
Elementary: Public
0.98 km
Willow Park Junior Public School
Elementary: Public
0.32 km
Cornell Junior Public School
Elementary: Public
0.94 km
Native Learning Centre East
Secondary: Public
1.46 km
Maplewood High School
Secondary: Public
0.92 km
West Hill Collegiate Institute
Secondary: Public
2.19 km
Woburn Collegiate Institute
Secondary: Public
2.72 km
Cedarbrae Collegiate Institute
Secondary: Public
1.62 km
Sir Wilfrid Laurier Collegiate Institute
Secondary: Public
1.59 km














