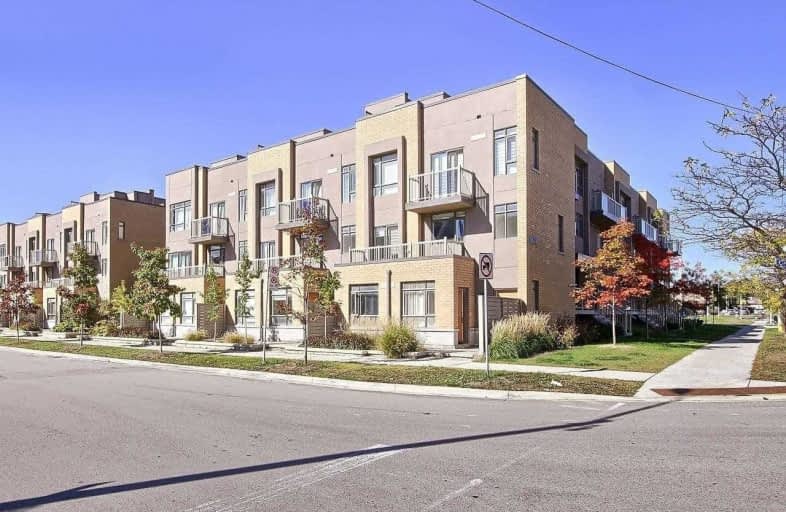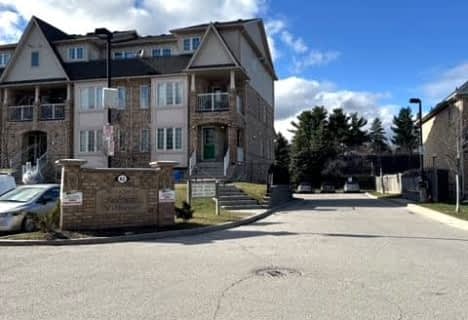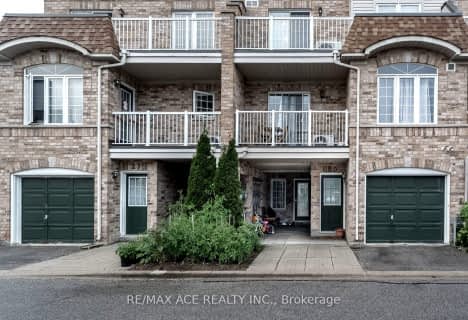Car-Dependent
- Most errands require a car.
Excellent Transit
- Most errands can be accomplished by public transportation.
Somewhat Bikeable
- Almost all errands require a car.

Burrows Hall Junior Public School
Elementary: PublicSt Thomas More Catholic School
Elementary: CatholicWoburn Junior Public School
Elementary: PublicBellmere Junior Public School
Elementary: PublicChurchill Heights Public School
Elementary: PublicWhite Haven Junior Public School
Elementary: PublicAlternative Scarborough Education 1
Secondary: PublicSt Mother Teresa Catholic Academy Secondary School
Secondary: CatholicWoburn Collegiate Institute
Secondary: PublicCedarbrae Collegiate Institute
Secondary: PublicLester B Pearson Collegiate Institute
Secondary: PublicSt John Paul II Catholic Secondary School
Secondary: Catholic-
White Heaven Park
105 Invergordon Ave, Toronto ON M1S 2Z1 1.46km -
Thomson Memorial Park
1005 Brimley Rd, Scarborough ON M1P 3E8 3.17km -
Highland Heights Park
30 Glendower Circt, Toronto ON 5.56km
-
Scotiabank
3475 Lawrence Ave E (at Markham Rd), Scarborough ON M1H 1B2 2.59km -
HSBC of Canada
4438 Sheppard Ave E (Sheppard and Brimley), Scarborough ON M1S 5V9 2.81km -
TD Bank Financial Group
2650 Lawrence Ave E, Scarborough ON M1P 2S1 4.12km
More about this building
View 1070 Progress Avenue, Toronto- 3 bath
- 3 bed
- 1200 sqft
108-4060 Lawrence Avenue East, Toronto, Ontario • M1E 4V4 • West Hill









