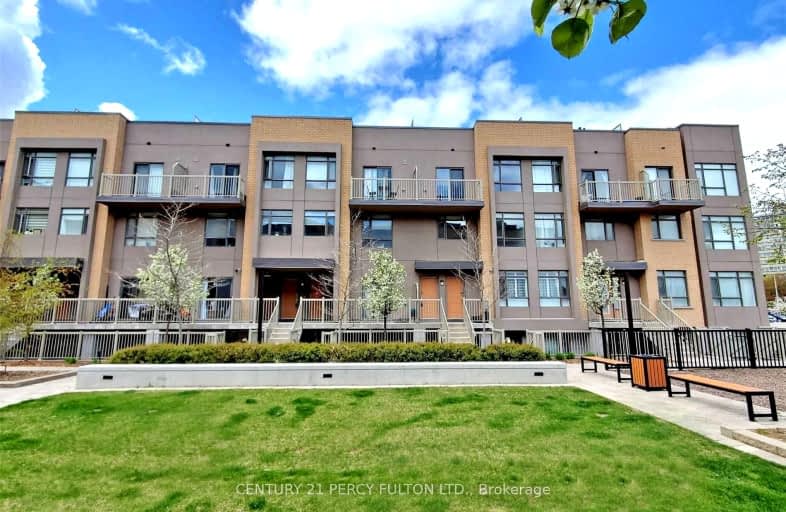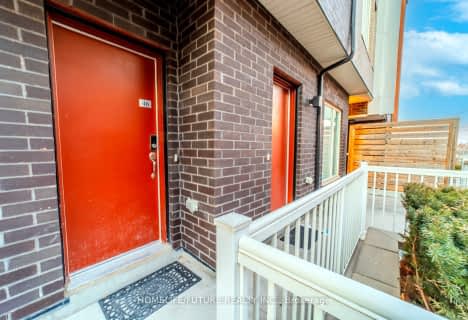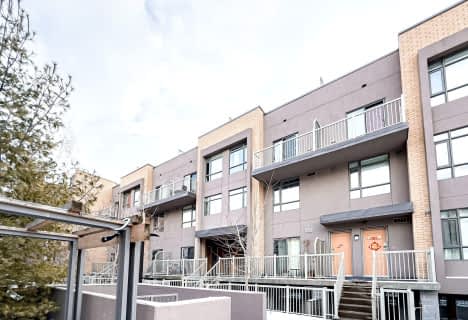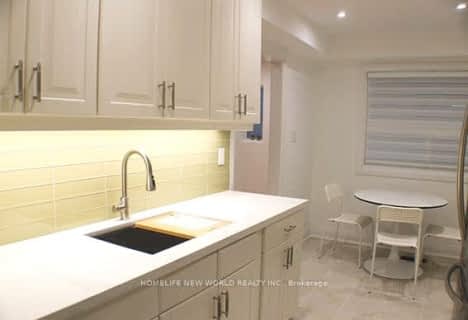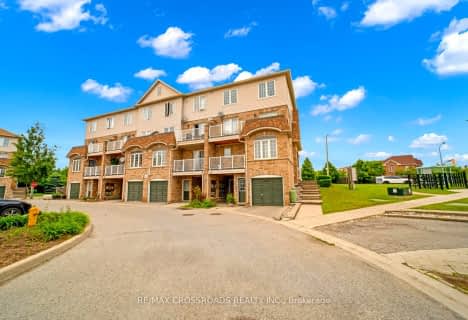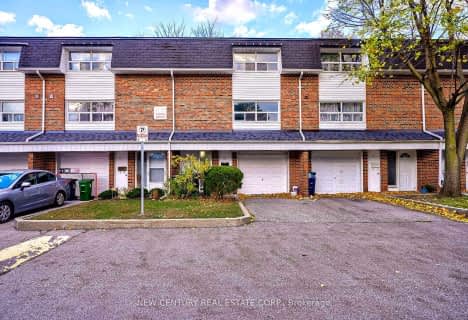Somewhat Walkable
- Some errands can be accomplished on foot.
Good Transit
- Some errands can be accomplished by public transportation.
Somewhat Bikeable
- Most errands require a car.

St Elizabeth Seton Catholic School
Elementary: CatholicBurrows Hall Junior Public School
Elementary: PublicDr Marion Hilliard Senior Public School
Elementary: PublicSt Barnabas Catholic School
Elementary: CatholicMalvern Junior Public School
Elementary: PublicWhite Haven Junior Public School
Elementary: PublicAlternative Scarborough Education 1
Secondary: PublicSt Mother Teresa Catholic Academy Secondary School
Secondary: CatholicWoburn Collegiate Institute
Secondary: PublicCedarbrae Collegiate Institute
Secondary: PublicLester B Pearson Collegiate Institute
Secondary: PublicSt John Paul II Catholic Secondary School
Secondary: Catholic-
Al Noor Halal Meat & Grocery
5650 Sheppard Avenue East, Scarborough 0.21km -
Food Basics
5085 Sheppard Avenue East, Scarborough 0.31km -
New Spiceland
5790 Sheppard Avenue East, Scarborough 0.47km
-
LCBO
785 Milner Avenue, Scarborough 2.56km -
Wine Rack
1755 Brimley Road, Scarborough 2.71km -
LCBO
420 Progress Avenue, Scarborough 2.83km
-
Momos and More
616-28 Rosebank Drive, Scarborough 0.14km -
Sharon's Ice Cream
1585 Markham Road Unit 104, Scarborough 0.15km -
Golden Spoon
3-5650 Sheppard Avenue East, Scarborough 0.2km
-
Tim Hortons
1641 Markham Road, Scarborough 0.16km -
Tim Hortons
1510 Markham Road, Scarborough 0.46km -
Tim Hortons
438 Nugget Avenue, Scarborough 0.78km
-
Natwest Capital Corp
1585 Markham Road, Scarborough 0.16km -
RBC Royal Bank
5125 Sheppard Avenue East, Toronto 0.22km -
CIBC Branch with ATM
5074 Sheppard Avenue East, Scarborough 0.39km
-
Circle K Car Wash
1641 Markham Road, Scarborough 0.13km -
Esso
1641 Markham Road, Scarborough 0.13km -
Circle K
1641 Markham Road, Scarborough 0.16km
-
Yoga Meditation Practice Centre
1585 Markham Road, Scarborough 0.14km -
Art of Living Scarborough - Yoga and Meditation Centre
Party Hall next to Security office, 29 Rosebank Drive, Scarborough 0.24km -
Lone Wolf Gym Gear
305 Milner Avenue Suite 203, Scarborough 0.42km
-
Parkette
2009 Parkborough Boulevard, Scarborough 0.22km -
Rosebank Park
1051 Progress Avenue, Scarborough 0.25km -
Pinetree Park
Scarborough 0.73km
-
Toronto Public Library - Burrows Hall Branch
1081 Progress Avenue, Scarborough 0.19km -
Centennial College Library
941 Progress Avenue, Scarborough 1.09km -
Toronto Public Library - Malvern Branch
30 Sewells Road, Scarborough 2.31km
-
Scarborough Gastroenterology
1585 Markham Road, Scarborough 0.14km -
Premier Health Family Practice & Walk -IN
1585 Markham Road #108, Scarborough 0.15km -
Appletree Telemedicine Clinic
941 Progress Avenue, Scarborough 1.11km
-
I.D.A. - Cure Pharmacy
108-1585 Markham Road, Scarborough 0.15km -
Markham Corners Medical Pharmacy and clinic
5113 Sheppard Avenue East, Scarborough 0.24km -
Food Basics Pharmacy
5085 Sheppard Avenue East, Scarborough 0.33km
-
Sheppard Ave E Mall
5650 Sheppard Avenue East, Scarborough 0.21km -
Markham Corners
5089 Sheppard Avenue East, Scarborough 0.3km -
Malvern Plaza
1131 Sheppard Avenue East, Scarborough 0.81km
-
Cineplex Cinemas Scarborough
Scarborough Town Centre, 300 Borough Drive, Scarborough 2.5km -
Cineplex Odeon Morningside Cinemas
785 Milner Avenue, Scarborough 2.67km -
Woodside Square Cinemas
1571 Sandhurst Circle, Scarborough 3.26km
-
Station Bar Lunch & Pub Nights
Canada 0.22km -
Stag's Head
20 Milner Business Court, Scarborough 0.6km -
Coco cola
180 Malvern Street, Scarborough 0.69km
For Sale
For Rent
More about this building
View 90 Orchid Place Drive, Toronto