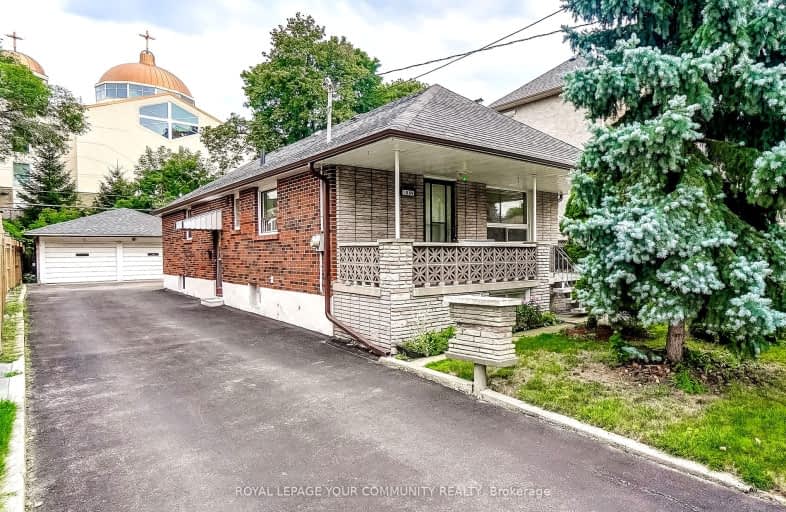Very Walkable
- Most errands can be accomplished on foot.
Excellent Transit
- Most errands can be accomplished by public transportation.
Bikeable
- Some errands can be accomplished on bike.

Fairbank Memorial Community School
Elementary: PublicFairbank Public School
Elementary: PublicSt Charles Catholic School
Elementary: CatholicJoyce Public School
Elementary: PublicSts Cosmas and Damian Catholic School
Elementary: CatholicRegina Mundi Catholic School
Elementary: CatholicVaughan Road Academy
Secondary: PublicYorkdale Secondary School
Secondary: PublicGeorge Harvey Collegiate Institute
Secondary: PublicJohn Polanyi Collegiate Institute
Secondary: PublicYork Memorial Collegiate Institute
Secondary: PublicDante Alighieri Academy
Secondary: Catholic-
Miami Wings Pub House
594 Marlee Avenue, Toronto, ON M6B 3J5 1.08km -
Yummy Tummy's Bar & Grill
1962 Eginton Avenue W, Toronto, ON M6E 4E6 1.27km -
Ming City Restaurant & Bar
1662 Eglinton Avenue W, York, ON M6E 2H2 1.4km
-
Darosa
2853 Dufferin Street, North York, ON M6B 3S4 0.34km -
Tim Hortons
2700 Dufferin St, Toronto, ON M6B 4J3 0.66km -
Cops
3011 Dufferin St, North York, ON M6B 3T4 0.69km
-
Benelife Wellness Centre
68 Tycos Drive, Toronto, ON M6B 1V9 0.12km -
Novita Wellness Institute
68 Tycos Drive, Toronto, ON M6B 1W3 0.15km -
The Uptown PowerStation
3019 Dufferin Street, Lower Level, Toronto, ON M6B 3T7 0.75km
-
Shoppers Drug Mart
3089 Dufferin St, Toronto, ON M6A 1.05km -
Rexall
2409 Dufferin St, Toronto, ON M6E 3X7 1.08km -
Marlee Pharmacy
249 Av Marlee, North York, ON M6B 4B8 1.19km
-
Esto Es Colombia
2848 Dufferin Street, Toronto, ON M6B 3S3 0.29km -
Darosa
2853 Dufferin Street, North York, ON M6B 3S4 0.34km -
Bologna Pastificio
2895 Dufferin Street, North York, ON M6B 3S7 0.37km
-
Lawrence Square
700 Lawrence Ave W, North York, ON M6A 3B4 1.33km -
Lawrence Allen Centre
700 Lawrence Ave W, Toronto, ON M6A 3B4 1.33km -
Yorkdale Shopping Centre
3401 Dufferin Street, Toronto, ON M6A 2T9 2.15km
-
Lady York Foods
2939 Dufferin Street, North York, ON M6B 3S7 0.49km -
Zito's Marketplace
210 Marlee Avenue, Toronto, ON M6B 3H6 1.16km -
Sunlong Natural Market
1895 Eglinton Avenue W, Toronto, ON M6E 2J5 1.3km
-
LCBO
1405 Lawrence Ave W, North York, ON M6L 1A4 1.68km -
LCBO
908 St Clair Avenue W, St. Clair and Oakwood, Toronto, ON M6C 1C6 3.43km -
LCBO
1838 Avenue Road, Toronto, ON M5M 3Z5 4.08km
-
Shell Canada
3070 Dufferin Street, North York, ON M6A 2S6 0.91km -
Yorkdale Ford
3130 Dufferin Street., Toronto, ON M6A 2S6 1.12km -
Shell
850 Roselawn Ave, York, ON M6B 1B9 1.31km
-
Cineplex Cinemas Yorkdale
Yorkdale Shopping Centre, 3401 Dufferin Street, Toronto, ON M6A 2T9 2.39km -
Cineplex Cinemas
2300 Yonge Street, Toronto, ON M4P 1E4 4.67km -
Mount Pleasant Cinema
675 Mt Pleasant Rd, Toronto, ON M4S 2N2 5.47km
-
Maria Shchuka Library
1745 Eglinton Avenue W, Toronto, ON M6E 2H6 1.37km -
Toronto Public Library - Amesbury Park
1565 Lawrence Avenue W, Toronto, ON M6M 4K6 2.32km -
Evelyn Gregory - Toronto Public Library
120 Trowell Avenue, Toronto, ON M6M 1L7 2.54km
-
Humber River Regional Hospital
2175 Keele Street, York, ON M6M 3Z4 1.69km -
Humber River Hospital
1235 Wilson Avenue, Toronto, ON M3M 0B2 3.26km -
Baycrest
3560 Bathurst Street, North York, ON M6A 2E1 3.22km
-
Ben Nobleman Park
Toronto ON 1.95km -
The Cedarvale Walk
Toronto ON 2.14km -
Earlscourt Park
1200 Lansdowne Ave, Toronto ON M6H 3Z8 3.64km
-
TD Bank Financial Group
3140 Dufferin St (at Apex Rd.), Toronto ON M6A 2T1 1.16km -
TD Bank Financial Group
2390 Keele St, Toronto ON M6M 4A5 1.72km -
Scotiabank
3094 Bathurst St (at Lawrence Ave. W), Toronto ON M6A 2A1 2.42km
- 2 bath
- 3 bed
- 1100 sqft
87 Culford Road, Toronto, Ontario • M6M 4K2 • Brookhaven-Amesbury
- 2 bath
- 3 bed
- 1500 sqft
637 Caledonia Road, Toronto, Ontario • M6E 4V7 • Briar Hill-Belgravia
- 4 bath
- 3 bed
- 1500 sqft
39 Ypres Road, Toronto, Ontario • M6M 0B2 • Keelesdale-Eglinton West
- 3 bath
- 3 bed
- 1100 sqft
28 Bowie Avenue, Toronto, Ontario • M6E 2P1 • Briar Hill-Belgravia














