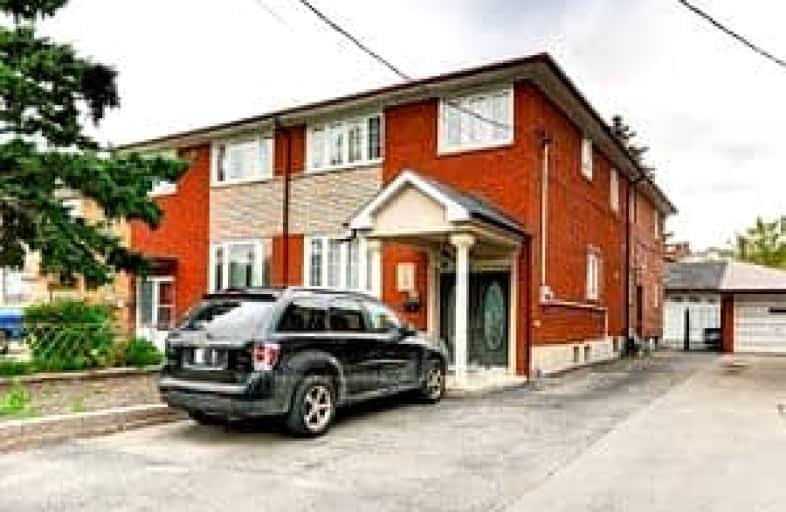Somewhat Walkable
- Some errands can be accomplished on foot.
Excellent Transit
- Most errands can be accomplished by public transportation.
Bikeable
- Some errands can be accomplished on bike.

Dennis Avenue Community School
Elementary: PublicCordella Junior Public School
Elementary: PublicKeelesdale Junior Public School
Elementary: PublicHarwood Public School
Elementary: PublicSanta Maria Catholic School
Elementary: CatholicRockcliffe Middle School
Elementary: PublicFrank Oke Secondary School
Secondary: PublicGeorge Harvey Collegiate Institute
Secondary: PublicRunnymede Collegiate Institute
Secondary: PublicBlessed Archbishop Romero Catholic Secondary School
Secondary: CatholicYork Memorial Collegiate Institute
Secondary: PublicHumberside Collegiate Institute
Secondary: Public-
Idlove Restaurant
925 Weston Road, York, ON M6N 3R4 0.61km -
Shoeless Joe's Sports Grill - Stockyards
1980 St Clair Ave West, Toronto, ON M6N 0A3 1.01km -
The Irish Rose Pub & Restaurant
1095 Weston Road, York, ON M6N 3S3 1.08km
-
Tim Hortons
380 Weston Road, Toronto, ON M6N 5H1 0.42km -
Seara Bakery & Pastry
605 Rogers Road, York, ON M6M 1B9 0.59km -
Second Cup
60 Weston Road, Unit 107, Toronto, ON M6N 5H4 0.91km
-
Anytime Fitness
30 Weston Rd, Toronto, ON M6N 5H3 0.85km -
The Motion Room
3431 Dundas Street W, Toronto, ON M6S 2S4 1.49km -
West Toronto CrossFit
142 Vine Avenue, Unit B7, Toronto, ON M6P 2T2 1.52km
-
Ross' No Frills
25 Photography Drive, Toronto, ON M6M 0A1 1km -
Jane Park Plaza Pharmasave
873 Jane Street, York, ON M6N 4C4 1.27km -
Shoppers Drug Mart
620 Keele Street, Toronto, ON M6N 3E2 1.23km
-
Dr.Finger Food
Toronto, ON M6N 2C5 0.21km -
Crêpe Street
177 McCormack Street, Unit 103, Toronto, ON M6N 1X8 0.38km -
Churrasqueira Praia Da Vagueira
9D-325 Weston Road, Toronto, ON M6N 4Z9 0.49km
-
Stock Yards Village
1980 St. Clair Avenue W, Toronto, ON M6N 4X9 1.01km -
Toronto Stockyards
590 Keele Street, Toronto, ON M6N 3E7 1.28km -
Galleria Shopping Centre
1245 Dupont Street, Toronto, ON M6H 2A6 3.3km
-
Ample Food Market
605 Rogers Road, Unit A2, Toronto, ON M6M 1B9 0.71km -
Rui Gomes Meats & Food Market
546 Rogers Road, Toronto, ON M6M 1B5 0.95km -
Bulk Barn
1980 St Clair Avenue W, Suite 1960, Toronto, ON M5R 0A3 0.98km
-
LCBO
2151 St Clair Avenue W, Toronto, ON M6N 1K5 1.04km -
The Beer Store
2153 St. Clair Avenue, Toronto, ON M6N 1K5 1.07km -
LCBO - Dundas and Jane
3520 Dundas St W, Dundas and Jane, York, ON M6S 2S1 1.51km
-
U-Haul Moving & Storage
355 Weston Rd, Toronto, ON M6N 4Y7 0.5km -
Champion Cycle
325 Weston Road, Unit 5C, Toronto, ON M6N 4Z9 0.57km -
Powersports TO
24 Nashville Avenue, Toronto, ON M6M 1J1 0.59km
-
Revue Cinema
400 Roncesvalles Ave, Toronto, ON M6R 2M9 3.81km -
Kingsway Theatre
3030 Bloor Street W, Toronto, ON M8X 1C4 4.3km -
Hot Docs Ted Rogers Cinema
506 Bloor Street W, Toronto, ON M5S 1Y3 5.77km
-
Evelyn Gregory - Toronto Public Library
120 Trowell Avenue, Toronto, ON M6M 1L7 1.09km -
Mount Dennis Library
1123 Weston Road, Toronto, ON M6N 3S3 1.14km -
St. Clair/Silverthorn Branch Public Library
1748 St. Clair Avenue W, Toronto, ON M6N 1J3 1.62km
-
Humber River Regional Hospital
2175 Keele Street, York, ON M6M 3Z4 2.2km -
St Joseph's Health Centre
30 The Queensway, Toronto, ON M6R 1B5 4.85km -
Humber River Hospital
1235 Wilson Avenue, Toronto, ON M3M 0B2 5.13km




