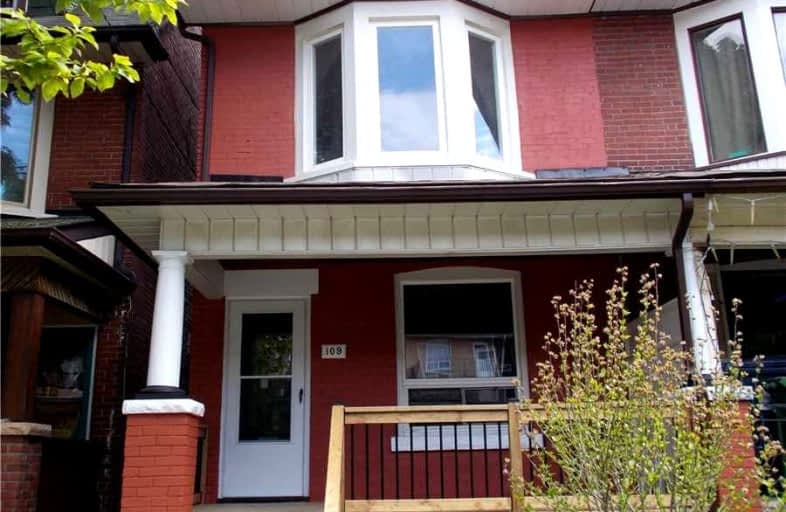
St. Bruno _x0013_ St. Raymond Catholic School
Elementary: CatholicÉÉC du Sacré-Coeur-Toronto
Elementary: CatholicHawthorne II Bilingual Alternative Junior School
Elementary: PublicEssex Junior and Senior Public School
Elementary: PublicWinona Drive Senior Public School
Elementary: PublicMcMurrich Junior Public School
Elementary: PublicALPHA II Alternative School
Secondary: PublicWest End Alternative School
Secondary: PublicMsgr Fraser College (Alternate Study) Secondary School
Secondary: CatholicOakwood Collegiate Institute
Secondary: PublicBloor Collegiate Institute
Secondary: PublicSt Mary Catholic Academy Secondary School
Secondary: Catholic- 3 bath
- 4 bed
123 Perth Avenue, Toronto, Ontario • M6P 3X2 • Dovercourt-Wallace Emerson-Junction
- 3 bath
- 4 bed
- 1500 sqft
1448 Bloor Street West, Toronto, Ontario • M6P 3L5 • Dovercourt-Wallace Emerson-Junction














