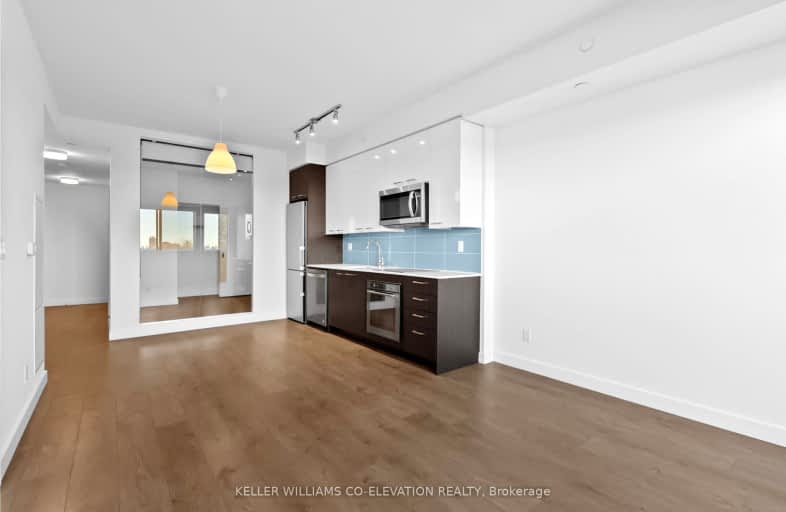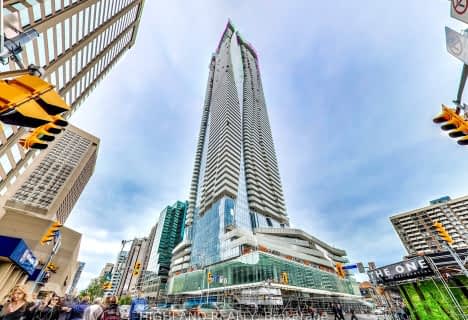Walker's Paradise
- Daily errands do not require a car.
Excellent Transit
- Most errands can be accomplished by public transportation.
Very Bikeable
- Most errands can be accomplished on bike.

St Alphonsus Catholic School
Elementary: CatholicHoly Rosary Catholic School
Elementary: CatholicHillcrest Community School
Elementary: PublicWinona Drive Senior Public School
Elementary: PublicMcMurrich Junior Public School
Elementary: PublicHumewood Community School
Elementary: PublicMsgr Fraser Orientation Centre
Secondary: CatholicMsgr Fraser College (Alternate Study) Secondary School
Secondary: CatholicVaughan Road Academy
Secondary: PublicOakwood Collegiate Institute
Secondary: PublicLoretto College School
Secondary: CatholicForest Hill Collegiate Institute
Secondary: Public-
Humewood Park
Pinewood Ave (Humewood Grdns), Toronto ON 0.39km -
Sir Winston Churchill Park
301 St Clair Ave W (at Spadina Rd), Toronto ON M4V 1S4 0.91km -
The Cedarvale Walk
Toronto ON 1.7km
-
TD Bank Financial Group
870 St Clair Ave W, Toronto ON M6C 1C1 1km -
BMO Bank of Montreal
419 Eglinton Ave W, Toronto ON M5N 1A4 2.32km -
CIBC
1 Eglinton Ave E (at Yonge St.), Toronto ON M4P 3A1 3.12km
- 2 bath
- 2 bed
- 600 sqft
1509-117 Broadway Avenue, Toronto, Ontario • M4P 1V3 • Mount Pleasant West
- 2 bath
- 2 bed
- 700 sqft
1605-55 Charles Street, Toronto, Ontario • M4Y 0J1 • Church-Yonge Corridor
- 2 bath
- 2 bed
- 600 sqft
1604-117 Broadway Avenue, Toronto, Ontario • M4P 1V3 • Mount Pleasant West
- 2 bath
- 2 bed
- 700 sqft
2802-1285 Dupont Street, Toronto, Ontario • M6H 0E3 • Dovercourt-Wallace Emerson-Junction
- 2 bath
- 2 bed
- 800 sqft
3309-127 Broadway Avenue, Toronto, Ontario • M4P 1V3 • Mount Pleasant West
- 2 bath
- 2 bed
- 900 sqft
319-70 Roehampton Avenue, Toronto, Ontario • M4P 1R2 • Mount Pleasant West
- 2 bath
- 3 bed
- 800 sqft
303-2433 Dufferin Street, Toronto, Ontario • M6E 3T3 • Briar Hill-Belgravia
- 2 bath
- 2 bed
- 700 sqft
3709-1 Bloor Street East, Toronto, Ontario • M4W 0A8 • Church-Yonge Corridor
- 2 bath
- 2 bed
- 800 sqft
408-10 Graphophone Grove, Toronto, Ontario • M6H 0E5 • Dovercourt-Wallace Emerson-Junction














