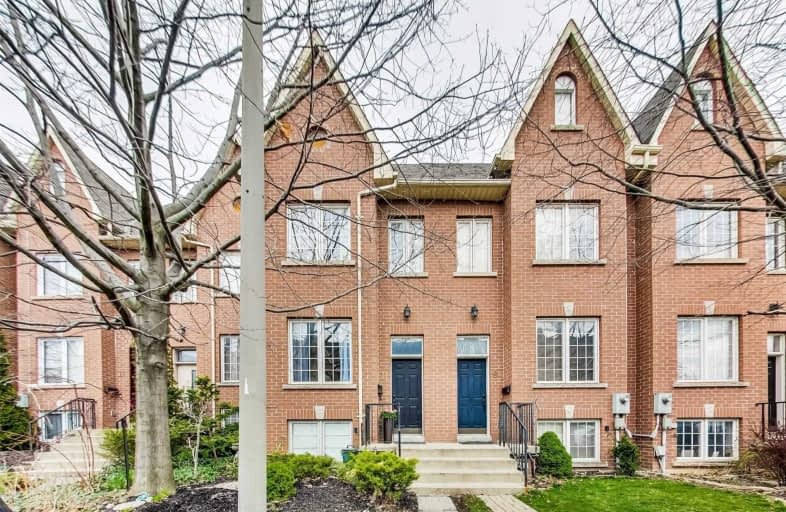
Equinox Holistic Alternative School
Elementary: Public
1.22 km
Bruce Public School
Elementary: Public
0.41 km
St Joseph Catholic School
Elementary: Catholic
0.43 km
Leslieville Junior Public School
Elementary: Public
0.59 km
Morse Street Junior Public School
Elementary: Public
0.96 km
Duke of Connaught Junior and Senior Public School
Elementary: Public
0.62 km
School of Life Experience
Secondary: Public
2.02 km
Subway Academy I
Secondary: Public
1.93 km
Greenwood Secondary School
Secondary: Public
2.02 km
St Patrick Catholic Secondary School
Secondary: Catholic
1.76 km
Monarch Park Collegiate Institute
Secondary: Public
1.88 km
Riverdale Collegiate Institute
Secondary: Public
0.95 km






