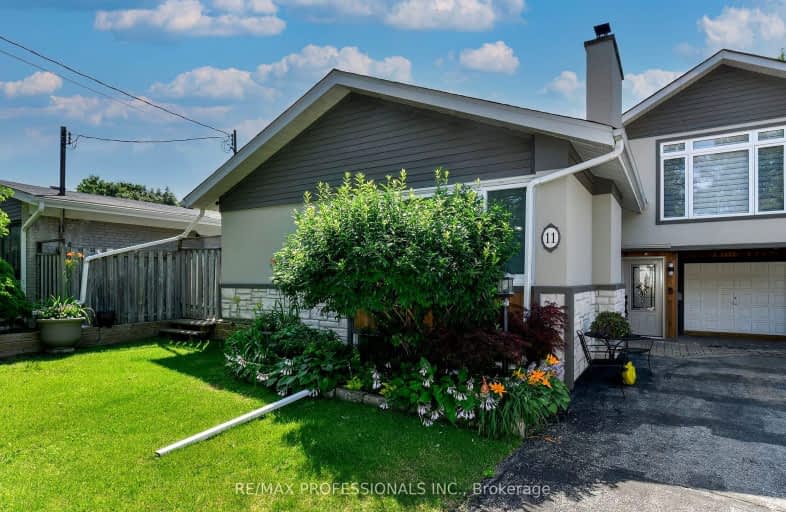Car-Dependent
- Almost all errands require a car.
Good Transit
- Some errands can be accomplished by public transportation.
Bikeable
- Some errands can be accomplished on bike.

ÉÉC Notre-Dame-de-Grâce
Elementary: CatholicPrincess Margaret Junior School
Elementary: PublicSt Marcellus Catholic School
Elementary: CatholicJohn G Althouse Middle School
Elementary: PublicJosyf Cardinal Slipyj Catholic School
Elementary: CatholicDixon Grove Junior Middle School
Elementary: PublicCentral Etobicoke High School
Secondary: PublicKipling Collegiate Institute
Secondary: PublicBurnhamthorpe Collegiate Institute
Secondary: PublicRichview Collegiate Institute
Secondary: PublicMartingrove Collegiate Institute
Secondary: PublicMichael Power/St Joseph High School
Secondary: Catholic-
St Louis Bar and Grill
557 Dixon Road, Unit 130, Toronto, ON M9W 1A8 2.53km -
London Gate
5395 Eglinton Avenue W, Toronto, ON M9C 5K6 2.64km -
State & Main Kitchen & Bar
396 The East Mall, Building C, Etobicoke, ON M9B 6L5 2.69km
-
Timothy's World News Cafe
250 Wincott Dr, Etobicoke, ON M9R 2R5 1.34km -
The Second Cup
265 Wincott Drive, Toronto, ON M9R 2R7 1.42km -
Tim Hortons
415 The Westway, Etobicoke, ON M9R 1H5 1.61km
-
Shoppers Drug Mart
600 The East Mall, Unit 1, Toronto, ON M9B 4B1 1.75km -
Shoppers Drug Mart
1500 Islington Avenue, Etobicoke, ON M9A 3L8 2.16km -
Shoppers Drug Mart
1735 Kipling Avenue, Unit 2, Westway Plaza, Etobicoke, ON M9R 2Y8 2.63km
-
Bento Sushi
201 Lloyd Manor Road, Etobicoke, ON M9B 6H6 0.6km -
Durdur
250 Wincott Drive, Etobicoke, ON M9R 2R5 1.38km -
Shawarma and Burger
250 Wincott Drive, Toronto, ON M9R 2R5 1.34km
-
HearingLife
270 The Kingsway, Etobicoke, ON M9A 3T7 3.13km -
Six Points Plaza
5230 Dundas Street W, Etobicoke, ON M9B 1A8 3.65km -
Cloverdale Mall
250 The East Mall, Etobicoke, ON M9B 3Y8 4.28km
-
Metro
201 Lloyd Manor Road, Etobicoke, ON M9B 6H6 0.6km -
Shoppers Drug Mart
600 The East Mall, Unit 1, Toronto, ON M9B 4B1 1.75km -
Foodland
1500 Islington Avenue, Toronto, ON M9A 3L8 2.16km
-
LCBO
211 Lloyd Manor Road, Toronto, ON M9B 6H6 0.53km -
The Beer Store
666 Burhhamthorpe Road, Toronto, ON M9C 2Z4 3.5km -
LCBO
662 Burnhamthorpe Road, Etobicoke, ON M9C 2Z4 3.53km
-
Shell
230 Lloyd Manor Road, Toronto, ON M9B 5K7 0.59km -
Licensed Furnace Repairman
Toronto, ON M9B 2.2km -
Petro-Canada
585 Dixon Road, Toronto, ON M9W 1A8 2.69km
-
Kingsway Theatre
3030 Bloor Street W, Toronto, ON M8X 1C4 4.38km -
Cineplex Cinemas Queensway and VIP
1025 The Queensway, Etobicoke, ON M8Z 6C7 6.4km -
Imagine Cinemas
500 Rexdale Boulevard, Toronto, ON M9W 6K5 6.6km
-
Richview Public Library
1806 Islington Ave, Toronto, ON M9P 1L4 1.95km -
Elmbrook Library
2 Elmbrook Crescent, Toronto, ON M9C 5B4 2.45km -
Toronto Public Library Eatonville
430 Burnhamthorpe Road, Toronto, ON M9B 2B1 2.67km
-
Queensway Care Centre
150 Sherway Drive, Etobicoke, ON M9C 1A4 6.77km -
Trillium Health Centre - Toronto West Site
150 Sherway Drive, Toronto, ON M9C 1A4 6.77km -
Humber River Regional Hospital
2175 Keele Street, York, ON M6M 3Z4 7.32km
-
Ravenscrest Park
305 Martin Grove Rd, Toronto ON M1M 1M1 1.28km -
Riverlea Park
919 Scarlett Rd, Toronto ON M9P 2V3 4.26km -
Toronto Pearson International Airport Pet Park
Mississauga ON 5.45km
-
BMO Bank of Montreal
141 Saturn Rd (at Burnhamthorpe Rd.), Etobicoke ON M9C 2S8 3.43km -
CIBC
5980 Airport Rd, Mississauga ON L5P 1B2 4.6km -
President's Choice Financial ATM
3671 Dundas St W, Etobicoke ON M6S 2T3 4.97km
- 4 bath
- 4 bed
373 The Westway, Toronto, Ontario • M9R 1H3 • Willowridge-Martingrove-Richview
- 2 bath
- 4 bed
6 Beaumaris Crescent, Toronto, Ontario • M9R 1N8 • Kingsview Village-The Westway
- 3 bath
- 4 bed
- 2000 sqft
18 West Wareside Road, Toronto, Ontario • M9C 3J1 • Eringate-Centennial-West Deane
- 3 bath
- 4 bed
23 Strathdee Drive, Toronto, Ontario • M9R 1A6 • Willowridge-Martingrove-Richview
- 2 bath
- 4 bed
- 1100 sqft
59 Lavington Drive, Toronto, Ontario • M9R 2H3 • Willowridge-Martingrove-Richview
- 2 bath
- 4 bed
137 Kingsview Boulevard, Toronto, Ontario • M9R 1V7 • Kingsview Village-The Westway
- 2 bath
- 4 bed
- 1100 sqft
111 Wareside Road, Toronto, Ontario • M9C 3B7 • Etobicoke West Mall










