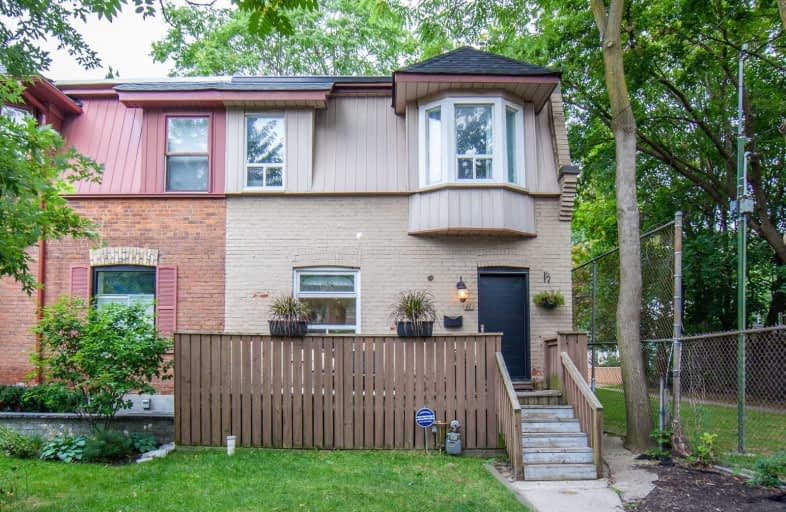
East Alternative School of Toronto
Elementary: Public
1.06 km
Bruce Public School
Elementary: Public
0.21 km
St Joseph Catholic School
Elementary: Catholic
0.40 km
Blake Street Junior Public School
Elementary: Public
1.06 km
Leslieville Junior Public School
Elementary: Public
0.51 km
Morse Street Junior Public School
Elementary: Public
0.57 km
First Nations School of Toronto
Secondary: Public
1.82 km
SEED Alternative
Secondary: Public
1.31 km
Eastdale Collegiate Institute
Secondary: Public
1.24 km
Subway Academy I
Secondary: Public
1.82 km
St Patrick Catholic Secondary School
Secondary: Catholic
1.80 km
Riverdale Collegiate Institute
Secondary: Public
0.80 km
$
$1,199,000
- 3 bath
- 4 bed
- 1500 sqft
1563/65 Kingston Road, Toronto, Ontario • M1N 1R9 • Birchcliffe-Cliffside





