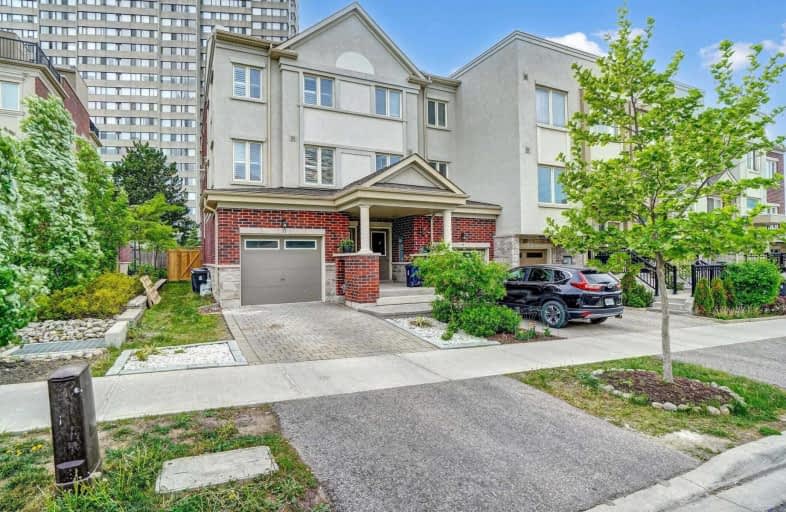Sold on Jun 03, 2021
Note: Property is not currently for sale or for rent.

-
Type: Att/Row/Twnhouse
-
Style: 3-Storey
-
Size: 2000 sqft
-
Lot Size: 22.41 x 106 Feet
-
Age: 6-15 years
-
Taxes: $4,672 per year
-
Added: Jun 03, 2021 (1 second on market)
-
Updated:
-
Last Checked: 1 month ago
-
MLS®#: C5259502
-
Listed By: Re/max ultimate realty inc., brokerage
Freehold,Gorgeous,Cozy Corner Thome In The Heart Of North York.Prestige Collection,Close To All Amenities Including G.Ross Lord Park With Splash Pad,Antibes Community Centre With A Public Pool,5 Public,6 Catholic & 2 Private Schools,4 Sports Fields,3 Tennis Courts And 3 Other Facilities. Shopping,Hospital,Street Transit Stop Less Than 2 Minutes Walk Away.Beautifully Upgraded Open Concept Living Space And Comfortably Relax In 4 Spacious Bedrooms,Lrg Closets.
Extras
Ss;Frg,Stv,B/I Dshwr,Mcrw,Cvac,Wsr/Dryr,Ugraded Kitchen W/Custom Blt Cabinets,Granite Ctops,Italian Porcelain Tfloors,Potlights,B/I Speakers,Mdern Rich Hwood.Cali/Shutters,Spacious Private Fenced In Byard W/Retractable Pergola&Patio W/Gas
Property Details
Facts for 11 Coneflower Crescent, Toronto
Status
Last Status: Sold
Sold Date: Jun 03, 2021
Closed Date: Aug 31, 2021
Expiry Date: Sep 30, 2021
Sold Price: $1,035,000
Unavailable Date: Jun 03, 2021
Input Date: Jun 03, 2021
Prior LSC: Listing with no contract changes
Property
Status: Sale
Property Type: Att/Row/Twnhouse
Style: 3-Storey
Size (sq ft): 2000
Age: 6-15
Area: Toronto
Community: Westminster-Branson
Availability Date: Tba
Inside
Bedrooms: 4
Bathrooms: 4
Kitchens: 1
Rooms: 7
Den/Family Room: Yes
Air Conditioning: Central Air
Fireplace: Yes
Laundry Level: Upper
Central Vacuum: Y
Washrooms: 4
Utilities
Electricity: Yes
Gas: Yes
Cable: Yes
Telephone: Yes
Building
Basement: None
Heat Type: Forced Air
Heat Source: Gas
Exterior: Brick
Exterior: Concrete
Elevator: N
UFFI: No
Water Supply: Municipal
Special Designation: Unknown
Parking
Driveway: Private
Garage Spaces: 1
Garage Type: Built-In
Covered Parking Spaces: 2
Total Parking Spaces: 3
Fees
Tax Year: 2021
Tax Legal Description: Pt Of Block 5 Plan 66M2509 Being Pt 1Pl 66R28008
Taxes: $4,672
Land
Cross Street: Finch/Bathurst/Steel
Municipality District: Toronto C07
Fronting On: West
Pool: None
Sewer: Sewers
Lot Depth: 106 Feet
Lot Frontage: 22.41 Feet
Lot Irregularities: Irregular
Zoning: Residential
Waterfront: None
Additional Media
- Virtual Tour: https://openhouse.odyssey3d.ca/public/vtour/display/1842895?idx=1#!/
Rooms
Room details for 11 Coneflower Crescent, Toronto
| Type | Dimensions | Description |
|---|---|---|
| Great Rm Main | - | Wood Floor, Fireplace, W/O To Yard |
| Dining Main | - | Hardwood Floor, Open Concept, Large Window |
| Kitchen Main | - | Ceramic Floor, Updated, Stainless Steel Appl |
| 4th Br 2nd | - | Wood Floor, Large Closet, Window |
| 3rd Br 2nd | - | Wood Floor, Large Closet, Window |
| 2nd Br 3rd | - | Wood Floor, Large Closet, Window |
| Master 3rd | - | Wood Floor, Large Closet, 5 Pc Ensuite |
| XXXXXXXX | XXX XX, XXXX |
XXXX XXX XXXX |
$X,XXX,XXX |
| XXX XX, XXXX |
XXXXXX XXX XXXX |
$XXX,XXX | |
| XXXXXXXX | XXX XX, XXXX |
XXXXXXX XXX XXXX |
|
| XXX XX, XXXX |
XXXXXX XXX XXXX |
$XXX,XXX | |
| XXXXXXXX | XXX XX, XXXX |
XXXX XXX XXXX |
$XXX,XXX |
| XXX XX, XXXX |
XXXXXX XXX XXXX |
$XXX,XXX | |
| XXXXXXXX | XXX XX, XXXX |
XXXXXXX XXX XXXX |
|
| XXX XX, XXXX |
XXXXXX XXX XXXX |
$XXX,XXX | |
| XXXXXXXX | XXX XX, XXXX |
XXXXXXX XXX XXXX |
|
| XXX XX, XXXX |
XXXXXX XXX XXXX |
$XXX,XXX |
| XXXXXXXX XXXX | XXX XX, XXXX | $1,035,000 XXX XXXX |
| XXXXXXXX XXXXXX | XXX XX, XXXX | $938,000 XXX XXXX |
| XXXXXXXX XXXXXXX | XXX XX, XXXX | XXX XXXX |
| XXXXXXXX XXXXXX | XXX XX, XXXX | $828,000 XXX XXXX |
| XXXXXXXX XXXX | XXX XX, XXXX | $848,000 XXX XXXX |
| XXXXXXXX XXXXXX | XXX XX, XXXX | $874,900 XXX XXXX |
| XXXXXXXX XXXXXXX | XXX XX, XXXX | XXX XXXX |
| XXXXXXXX XXXXXX | XXX XX, XXXX | $968,000 XXX XXXX |
| XXXXXXXX XXXXXXX | XXX XX, XXXX | XXX XXXX |
| XXXXXXXX XXXXXX | XXX XX, XXXX | $799,000 XXX XXXX |

Fisherville Senior Public School
Elementary: PublicWilmington Elementary School
Elementary: PublicCharles H Best Middle School
Elementary: PublicYorkview Public School
Elementary: PublicLouis-Honore Frechette Public School
Elementary: PublicRockford Public School
Elementary: PublicNorth West Year Round Alternative Centre
Secondary: PublicÉSC Monseigneur-de-Charbonnel
Secondary: CatholicVaughan Secondary School
Secondary: PublicWilliam Lyon Mackenzie Collegiate Institute
Secondary: PublicNorthview Heights Secondary School
Secondary: PublicSt Elizabeth Catholic High School
Secondary: Catholic

