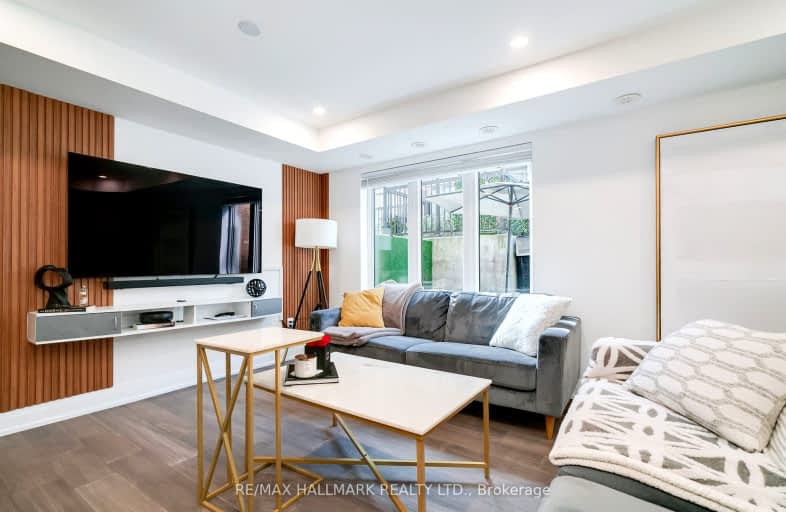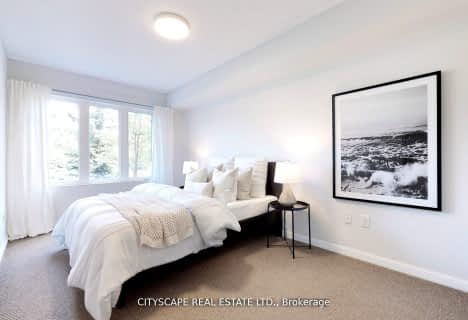Very Walkable
- Most errands can be accomplished on foot.
Excellent Transit
- Most errands can be accomplished by public transportation.
Very Bikeable
- Most errands can be accomplished on bike.

St Rita Catholic School
Elementary: CatholicSt Luigi Catholic School
Elementary: CatholicSt Mary of the Angels Catholic School
Elementary: CatholicPerth Avenue Junior Public School
Elementary: PublicÉcole élémentaire Charles-Sauriol
Elementary: PublicRegal Road Junior Public School
Elementary: PublicCaring and Safe Schools LC4
Secondary: PublicALPHA II Alternative School
Secondary: PublicÉcole secondaire Toronto Ouest
Secondary: PublicOakwood Collegiate Institute
Secondary: PublicBloor Collegiate Institute
Secondary: PublicBishop Marrocco/Thomas Merton Catholic Secondary School
Secondary: Catholic-
Earlscourt Park
1200 Lansdowne Ave, Toronto ON M6H 3Z8 0.59km -
Campbell Avenue Park
Campbell Ave, Toronto ON 0.59km -
Perth Square Park
350 Perth Ave (at Dupont St.), Toronto ON 0.6km
-
TD Bank Financial Group
1347 St Clair Ave W, Toronto ON M6E 1C3 0.8km -
TD Canada Trust Branch and ATM
2945 Dundas St W (Medland St), Toronto ON M6P 1Z2 1.6km -
TD Bank Financial Group
870 St Clair Ave W, Toronto ON M6C 1C1 1.8km
- 3 bath
- 3 bed
- 1200 sqft
1920 St Clair Avenue West, Toronto, Ontario • M6N 1K1 • Junction Area
- 2 bath
- 2 bed
- 800 sqft
TH21-40 Ed Clark Gardens, Toronto, Ontario • M6N 0B5 • Weston-Pellam Park
- 2 bath
- 3 bed
- 900 sqft
TH13-30 Ed Clark Gardens, Toronto, Ontario • M6N 0B5 • Weston-Pellam Park
- 2 bath
- 2 bed
- 800 sqft
141-25 Turntable Crescent, Toronto, Ontario • M6H 4K8 • Dovercourt-Wallace Emerson-Junction
- 2 bath
- 2 bed
- 1000 sqft
03-1392 Bloor Street West, Toronto, Ontario • M6P 4H6 • Dovercourt-Wallace Emerson-Junction
- 2 bath
- 3 bed
- 1000 sqft
221-7 Foundry Avenue, Toronto, Ontario • M6H 4K7 • Dovercourt-Wallace Emerson-Junction
- 2 bath
- 2 bed
- 900 sqft
132-11 Foundry Avenue, Toronto, Ontario • M6H 0B7 • Dovercourt-Wallace Emerson-Junction











