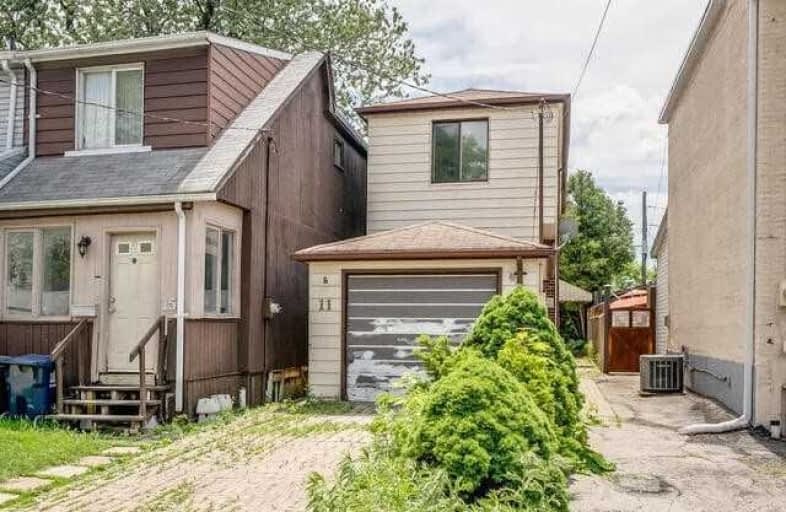
St Dunstan Catholic School
Elementary: Catholic
0.33 km
Blantyre Public School
Elementary: Public
0.61 km
Samuel Hearne Public School
Elementary: Public
0.52 km
Adam Beck Junior Public School
Elementary: Public
0.84 km
Crescent Town Elementary School
Elementary: Public
0.89 km
Oakridge Junior Public School
Elementary: Public
0.63 km
Notre Dame Catholic High School
Secondary: Catholic
1.22 km
Monarch Park Collegiate Institute
Secondary: Public
3.29 km
Neil McNeil High School
Secondary: Catholic
1.28 km
Birchmount Park Collegiate Institute
Secondary: Public
2.26 km
Malvern Collegiate Institute
Secondary: Public
1.03 km
SATEC @ W A Porter Collegiate Institute
Secondary: Public
2.91 km


