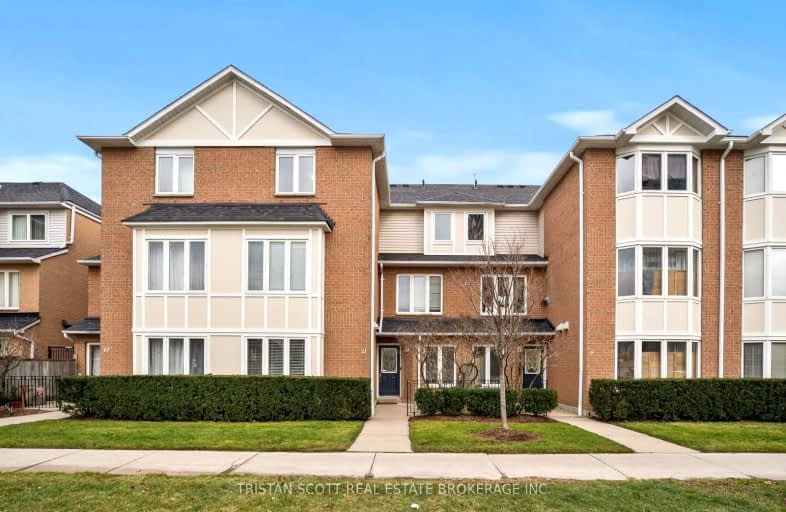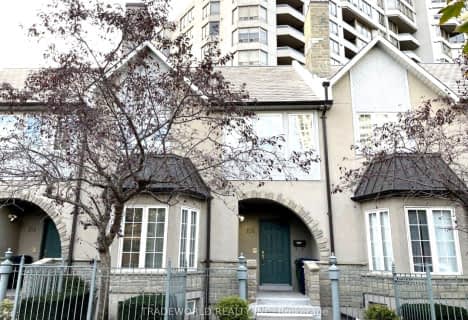Very Walkable
- Most errands can be accomplished on foot.
Good Transit
- Some errands can be accomplished by public transportation.
Bikeable
- Some errands can be accomplished on bike.

Manhattan Park Junior Public School
Elementary: PublicLynngate Junior Public School
Elementary: PublicDorset Park Public School
Elementary: PublicInglewood Heights Junior Public School
Elementary: PublicGlamorgan Junior Public School
Elementary: PublicEllesmere-Statton Public School
Elementary: PublicCaring and Safe Schools LC2
Secondary: PublicParkview Alternative School
Secondary: PublicBendale Business & Technical Institute
Secondary: PublicWinston Churchill Collegiate Institute
Secondary: PublicStephen Leacock Collegiate Institute
Secondary: PublicAgincourt Collegiate Institute
Secondary: Public-
Mexitaco
1601 Birchmount Rd, Toronto, ON M1P 2H5 0.31km -
Fusion Lounge
880 Ellesmere Road, Toronto, ON M1P 2L8 0.48km -
Max Cafe Bar & Grill
1515 Birchmount Rd, Scarborough, ON M1P 2G7 0.68km
-
Tim Hortons
1621 Birchmount Rd, Scarborough, ON M1P 2J3 0.28km -
Lazy Cat Cafe
880 Ellesmere Road, Unit 3, Scarborough, ON M1P 2L8 0.47km -
Royaltea Coffee
1412 Kennedy Road, Unit 1A, Scarborough, ON M1P 2L7 0.58km
-
Fit4less
1911 Kennedy Road, Toronto, ON M1P 2L9 0.64km -
GoodLife Fitness
1911 Kennedy Rd, Scarborough, ON M1P 2L9 0.64km -
Express Fitness
1399 Kennedy Road, Scarborough, ON M1P 2L6 0.64km
-
Torrance Compounding Pharmacy
1100 Ellesmere Road, Unit 5, Scarborough, ON M1P 2X3 1.34km -
Rexall
3607 Sheppard Avenue E, Toronto, ON M1T 3K8 1.92km -
Shoppers Drug Mart
2251 Lawrence Avenue E, Toronto, ON M1P 2P5 2.02km
-
Tim Hortons
1621 Birchmount Rd, Scarborough, ON M1P 2J3 0.28km -
Burger King
1607 Birchmount Road, Toronto, ON M1P 2J3 0.3km -
Mexitaco
1601 Birchmount Rd, Toronto, ON M1P 2H5 0.31km
-
Kennedy Commons
2021 Kennedy Road, Toronto, ON M1P 2M1 0.81km -
Parkway Mall
85 Ellesmere Road, Toronto, ON M1R 4B9 2.1km -
Agincourt Mall
3850 Sheppard Avenue E, Scarborough, ON M1T 3L4 2.17km
-
Highland Farms Supermarkets
850 Ellesmere Road, Scarborough, ON M1P 2W5 0.36km -
Metro
16 William Kitchen Road, Scarborough, ON M1P 5B7 0.81km -
Foody World
8 William Kitchen Road, Toronto, ON M1P 5B7 0.96km
-
LCBO
21 William Kitchen Rd, Scarborough, ON M1P 5B7 1.04km -
Magnotta Winery
1760 Midland Avenue, Scarborough, ON M1P 3C2 1.64km -
LCBO
55 Ellesmere Road, Scarborough, ON M1R 4B7 2.26km
-
Circle K
1480 Kennedy Road, Toronto, ON M1P 2L7 0.49km -
Esso Kennedy & Ellesmere
1480 Kennedy Road, Scarborough, ON M1P 2L7 0.49km -
Kennedy Gas Bar
1303 Kennedy Road, Scarborough, ON M1P 2L6 0.94km
-
Cineplex Cinemas Scarborough
300 Borough Drive, Scarborough Town Centre, Scarborough, ON M1P 4P5 2.83km -
Cineplex Odeon Eglinton Town Centre Cinemas
22 Lebovic Avenue, Toronto, ON M1L 4V9 4.7km -
Cineplex Cinemas Fairview Mall
1800 Sheppard Avenue E, Unit Y007, North York, ON M2J 5A7 4.75km
-
Toronto Public Library - McGregor Park
2219 Lawrence Avenue E, Toronto, ON M1P 2P5 1.97km -
Toronto Public Library
85 Ellesmere Road, Unit 16, Toronto, ON M1R 2.14km -
Agincourt District Library
155 Bonis Avenue, Toronto, ON M1T 3W6 2.3km
-
Scarborough General Hospital Medical Mall
3030 Av Lawrence E, Scarborough, ON M1P 2T7 3.28km -
Scarborough Health Network
3050 Lawrence Avenue E, Scarborough, ON M1P 2T7 3.5km -
Canadian Medicalert Foundation
2005 Sheppard Avenue E, North York, ON M2J 5B4 4.2km
-
Lynngate Park
133 Cass Ave, Toronto ON M1T 2B5 1.66km -
Birkdale Ravine
1100 Brimley Rd, Scarborough ON M1P 3X9 2.01km -
Fenside Park
Toronto ON 3.26km
-
Scotiabank
2154 Lawrence Ave E (Birchmount & Lawrence), Toronto ON M1R 3A8 1.91km -
TD Bank Financial Group
3477 Sheppard Ave E (at Aragon Ave), Scarborough ON M1T 3K6 2.04km -
TD Bank
2135 Victoria Park Ave (at Ellesmere Avenue), Scarborough ON M1R 0G1 2.32km
- 3 bath
- 4 bed
- 1400 sqft
TH55-295 Village Green Square, Toronto, Ontario • M1S 0L2 • Agincourt South-Malvern West
- 4 bath
- 4 bed
- 2500 sqft
TH156-138 Bonis Avenue, Toronto, Ontario • M1T 3V7 • Tam O'Shanter-Sullivan








