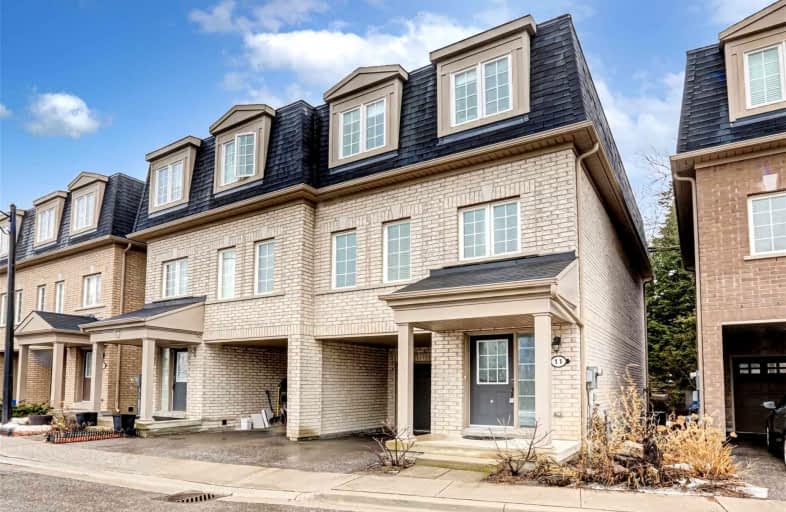
Video Tour

George P Mackie Junior Public School
Elementary: Public
1.18 km
Scarborough Village Public School
Elementary: Public
1.02 km
St Boniface Catholic School
Elementary: Catholic
1.19 km
Willow Park Junior Public School
Elementary: Public
1.27 km
Cedar Drive Junior Public School
Elementary: Public
0.42 km
Cornell Junior Public School
Elementary: Public
1.15 km
ÉSC Père-Philippe-Lamarche
Secondary: Catholic
2.58 km
Native Learning Centre East
Secondary: Public
1.09 km
Maplewood High School
Secondary: Public
1.72 km
Woburn Collegiate Institute
Secondary: Public
3.40 km
Cedarbrae Collegiate Institute
Secondary: Public
1.31 km
Sir Wilfrid Laurier Collegiate Institute
Secondary: Public
1.27 km













