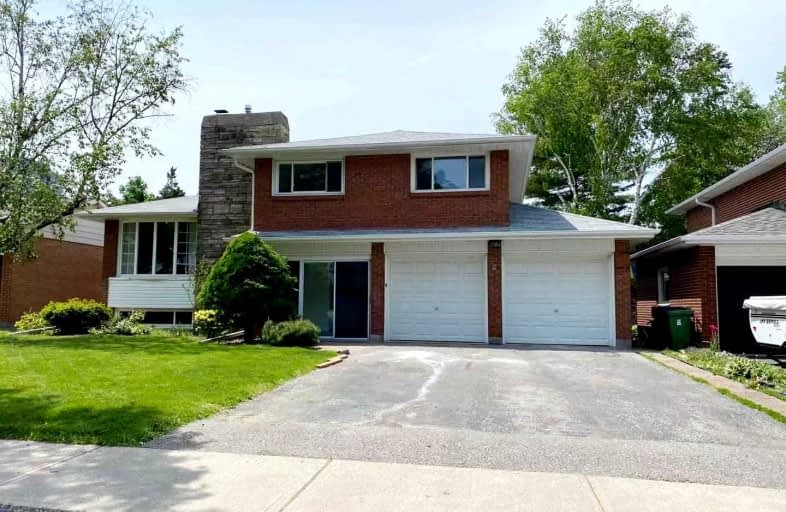
St Gerald Catholic School
Elementary: Catholic
0.90 km
Bridlewood Junior Public School
Elementary: Public
0.25 km
North Bridlewood Junior Public School
Elementary: Public
1.18 km
Vradenburg Junior Public School
Elementary: Public
0.74 km
Pauline Johnson Junior Public School
Elementary: Public
1.19 km
Fairglen Junior Public School
Elementary: Public
0.89 km
Caring and Safe Schools LC2
Secondary: Public
1.20 km
Pleasant View Junior High School
Secondary: Public
1.77 km
Parkview Alternative School
Secondary: Public
1.24 km
Stephen Leacock Collegiate Institute
Secondary: Public
1.38 km
Sir John A Macdonald Collegiate Institute
Secondary: Public
1.16 km
Victoria Park Collegiate Institute
Secondary: Public
2.54 km
$
$3,300
- 2 bath
- 4 bed
78 Reidmount Avenue, Toronto, Ontario • M1S 1B7 • Agincourt South-Malvern West
$
$4,000
- 3 bath
- 6 bed
Upper-2668 Midland Avenue, Toronto, Ontario • M1S 1R7 • Agincourt South-Malvern West
$
$4,000
- 3 bath
- 4 bed
- 1500 sqft
102 Bridlewood Boulevard, Toronto, Ontario • M1T 1R1 • Tam O'Shanter-Sullivan









