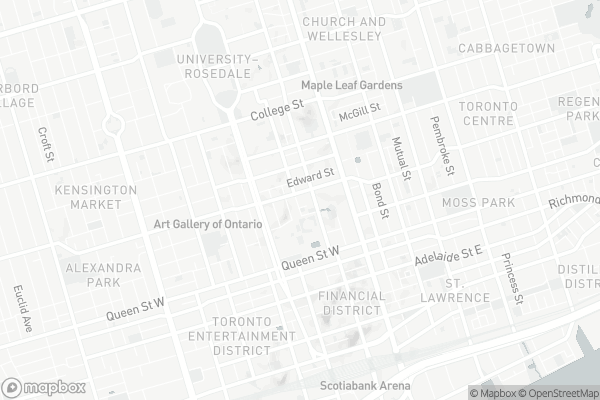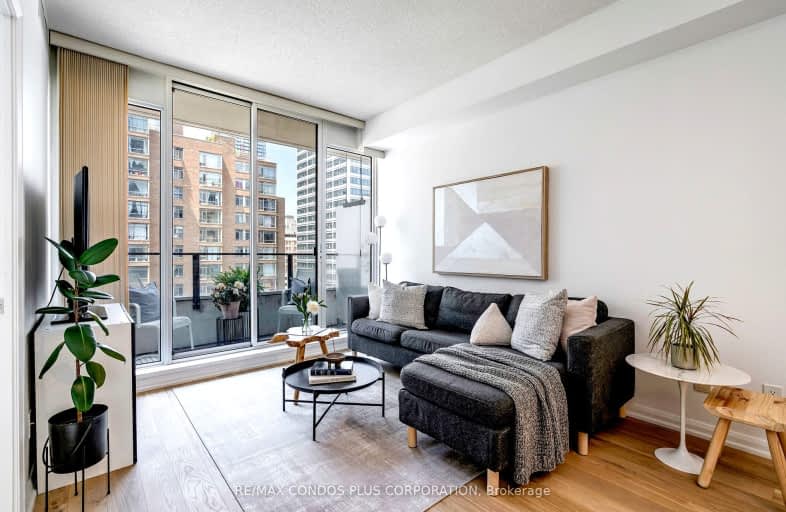Walker's Paradise
- Daily errands do not require a car.
Rider's Paradise
- Daily errands do not require a car.
Biker's Paradise
- Daily errands do not require a car.

Beverley School
Elementary: PublicCollège français élémentaire
Elementary: PublicSt Michael's Choir (Jr) School
Elementary: CatholicOgden Junior Public School
Elementary: PublicOrde Street Public School
Elementary: PublicChurch Street Junior Public School
Elementary: PublicNative Learning Centre
Secondary: PublicSt Michael's Choir (Sr) School
Secondary: CatholicHeydon Park Secondary School
Secondary: PublicContact Alternative School
Secondary: PublicCollège français secondaire
Secondary: PublicSt Joseph's College School
Secondary: Catholic-
The Market by Longo's
111 Elizabeth Street, Toronto 0.04km -
H Mart
338 Yonge Street, Toronto 0.37km -
Metro
444 Yonge Street, Toronto 0.63km
-
Northern Landings GinBerry
595 Bay Street, Toronto 0.15km -
LCBO
595 Bay Street Lower Concourse, Toronto 0.29km -
The Beer Store
10 Dundas Street East Suite B-1, Toronto 0.4km
-
Bento Sushi
111 Elizabeth Street, Toronto 0km -
Yueh Tung Restaurant
126 Elizabeth Street, Toronto 0.04km -
Japango
122 Elizabeth Street, Toronto 0.05km
-
Starbucks
111 Elizabeth Street, Toronto 0.04km -
bbtease
111 Dundas Street West, Toronto 0.06km -
Chatime
132 Dundas Street West, Toronto 0.06km
-
RBC Royal Bank
101 Dundas Street West, Toronto 0.08km -
TD Canada Trust Branch and ATM
And, 180 Dundas Street West Suite 100, Toronto 0.14km -
CIBC Branch with ATM
595 Bay Street, Toronto 0.17km
-
Esso
241 Church Street, Toronto 0.65km -
Circle K
241 Church Street, Toronto 0.67km -
Less Emissions
500-160 John Street, Toronto 0.81km
-
Yoga Tree Bay Dundas
123 Dundas Street West, Toronto 0.04km -
saint clemintines school
Toronto 0.07km -
VegeXtreme
84 Dundas Street West, Toronto 0.14km
-
Downtown Diversity Garden
89 Elizabeth Street, Toronto 0.07km -
Larry Sefton Park
500 Bay Street, Toronto 0.12km -
Chestnut Park
55 Centre Avenue, Toronto 0.16km
-
Toronto Public Library - City Hall Branch
Toronto City Hall, 100 Queen Street West, Toronto 0.16km -
Dentistry Library - University of Toronto
124 Edward Street, Toronto 0.23km -
The Ontario Workplace Tribunals Library
505 University Avenue, Toronto 0.3km
-
ProctoCAN
Provis-Rudd Clinic, ProctoCAN, 123 Edward Street Suite 400, Toronto 0.18km -
123 Edwards Street
123 Edward Street, Toronto 0.18km -
Can-Am Hifu
123 Edward Street, Toronto 0.18km
-
Rexall
595 Bay Street, Toronto 0.17km -
Victor Pharmacy
123 Edward Street, Toronto 0.18km -
Toronto Wellness Pharmacy
1800-655 Bay Street, Toronto 0.3km
-
amazona
595 Bay Street, Toronto 0.18km -
Toronto Eaton Centre
The PATH - Sears-Eaton Centre-Cadillac, Toronto 0.19km -
Shipping/Receiving: Toronto Eaton Centre
489 Bay Street, Toronto 0.21km
-
Cineplex Cinemas Yonge-Dundas and VIP
402-10 Dundas Street East, Toronto 0.38km -
Jackman Hall
317 Dundas Street West, Toronto 0.56km -
Imagine Cinemas Carlton Cinema
20 Carlton Street, Toronto 0.76km
-
Don Don Izakaya
130 Dundas Street West, Toronto 0.08km -
Lai Wah Heen
108 Chestnut Street, Toronto 0.1km -
Red Lobster
20 Dundas Street West, Toronto 0.15km
- 1 bath
- 1 bed
- 600 sqft
4306-55 Cooper Street, Toronto, Ontario • M5E 0G1 • Waterfront Communities C08
- 1 bath
- 1 bed
- 600 sqft
708-386 Yonge Street, Toronto, Ontario • M5B 0A5 • Bay Street Corridor
- 1 bath
- 1 bed
- 500 sqft
1809-159 Wellesley Street East, Toronto, Ontario • M4Y 0H5 • Cabbagetown-South St. James Town
- 1 bath
- 1 bed
- 500 sqft
2105-33 Mill Street, Toronto, Ontario • M5A 3R3 • Waterfront Communities C08
- 1 bath
- 1 bed
- 600 sqft
1006-763 Bay Street, Toronto, Ontario • M5G 2R3 • Bay Street Corridor
- 1 bath
- 1 bed
- 600 sqft
914-300 Front Street West, Toronto, Ontario • M5V 0E9 • Waterfront Communities C01
- 1 bath
- 1 bed
- 500 sqft
403-28 Ted Rogers Way, Toronto, Ontario • M4Y 2J4 • Church-Yonge Corridor












