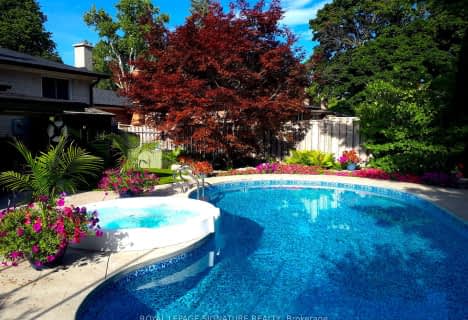
Guildwood Junior Public School
Elementary: Public
1.13 km
Galloway Road Public School
Elementary: Public
0.94 km
Tecumseh Senior Public School
Elementary: Public
0.92 km
Golf Road Junior Public School
Elementary: Public
0.98 km
Willow Park Junior Public School
Elementary: Public
0.32 km
George B Little Public School
Elementary: Public
1.26 km
Native Learning Centre East
Secondary: Public
1.48 km
Maplewood High School
Secondary: Public
0.90 km
West Hill Collegiate Institute
Secondary: Public
2.15 km
Woburn Collegiate Institute
Secondary: Public
2.71 km
Cedarbrae Collegiate Institute
Secondary: Public
1.64 km
Sir Wilfrid Laurier Collegiate Institute
Secondary: Public
1.61 km












