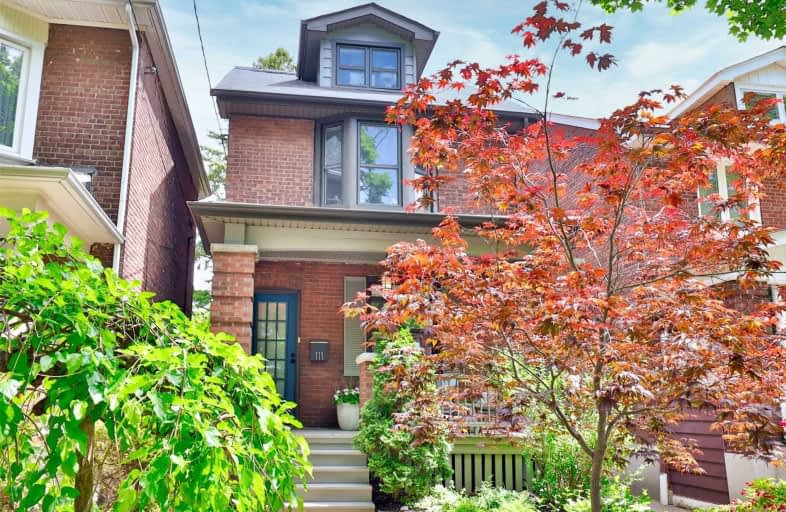
Holy Name Catholic School
Elementary: CatholicFrankland Community School Junior
Elementary: PublicHoly Cross Catholic School
Elementary: CatholicWestwood Middle School
Elementary: PublicEarl Grey Senior Public School
Elementary: PublicWilkinson Junior Public School
Elementary: PublicFirst Nations School of Toronto
Secondary: PublicSchool of Life Experience
Secondary: PublicSubway Academy I
Secondary: PublicGreenwood Secondary School
Secondary: PublicSt Patrick Catholic Secondary School
Secondary: CatholicDanforth Collegiate Institute and Technical School
Secondary: Public- 2 bath
- 4 bed
46 Spruce Street, Toronto, Ontario • M5A 2H9 • Cabbagetown-South St. James Town
- 4 bath
- 4 bed
- 2500 sqft
47 Woodfield Road, Toronto, Ontario • M4L 2W4 • Greenwood-Coxwell














