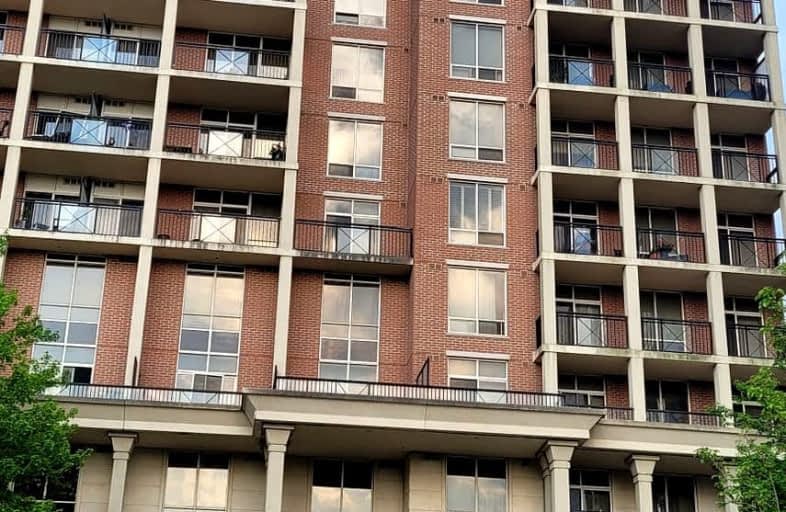Car-Dependent
- Most errands require a car.
Excellent Transit
- Most errands can be accomplished by public transportation.
Bikeable
- Some errands can be accomplished on bike.

Greenland Public School
Elementary: PublicDon Mills Middle School
Elementary: PublicSt Bonaventure Catholic School
Elementary: CatholicFraser Mustard Early Learning Academy
Elementary: PublicGrenoble Public School
Elementary: PublicThorncliffe Park Public School
Elementary: PublicEast York Alternative Secondary School
Secondary: PublicÉcole secondaire Étienne-Brûlé
Secondary: PublicLeaside High School
Secondary: PublicEast York Collegiate Institute
Secondary: PublicDon Mills Collegiate Institute
Secondary: PublicMarc Garneau Collegiate Institute
Secondary: Public-
Wilket Creek Park
1121 Leslie St (at Eglinton Ave. E), Toronto ON 0.2km -
Sunnybrook Park
Eglinton Ave E (at Leslie St), Toronto ON 0.75km -
E.T. Seton Park
Overlea Ave (Don Mills Rd), Toronto ON 0.83km
-
Scotiabank
885 Lawrence Ave E, Toronto ON M3C 1P7 1.54km -
TD Bank Financial Group
1870 Bayview Ave, Toronto ON M4G 0C3 2.46km -
CIBC
705 Don Mills Rd (at Don Valley Pkwy.), North York ON M3C 1S1 2.48km
- 2 bath
- 2 bed
- 700 sqft
506-33 Frederick Todd Way, Toronto, Ontario • M4G 0C9 • Thorncliffe Park
- 2 bath
- 2 bed
- 900 sqft
504-35 Brian Peck Crescent, Toronto, Ontario • M4G 0A5 • Thorncliffe Park
- 2 bath
- 2 bed
- 1000 sqft
1704-181 Wynford Drive, Toronto, Ontario • M3C 0C6 • Banbury-Don Mills
- 1 bath
- 2 bed
- 800 sqft
2403-725 Don Mills Road, Toronto, Ontario • M3C 1S8 • Flemingdon Park
- 2 bath
- 2 bed
- 800 sqft
808-33 Frederick Todd Way, Toronto, Ontario • M4G 0C9 • Thorncliffe Park
- — bath
- — bed
- — sqft
608-1888 Bayview Avenue, Toronto, Ontario • M4G 0A7 • Bridle Path-Sunnybrook-York Mills














