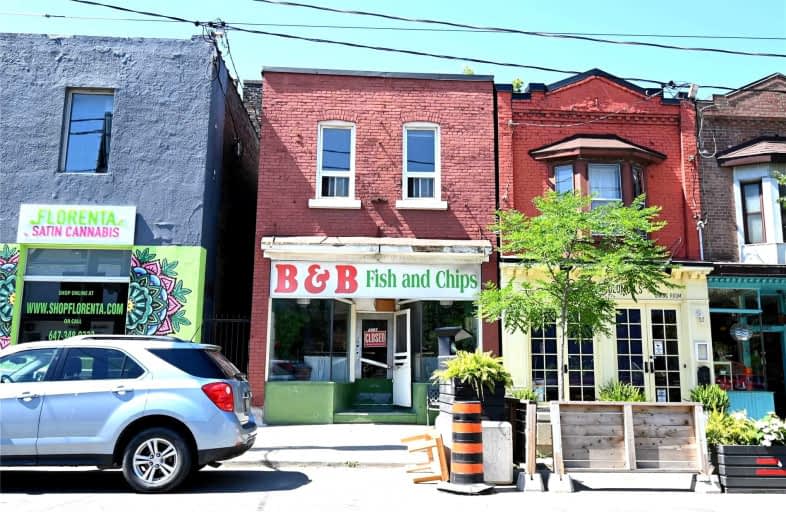
East Alternative School of Toronto
Elementary: Public
1.09 km
Bruce Public School
Elementary: Public
0.22 km
St Joseph Catholic School
Elementary: Catholic
0.52 km
Blake Street Junior Public School
Elementary: Public
1.09 km
Leslieville Junior Public School
Elementary: Public
0.61 km
Morse Street Junior Public School
Elementary: Public
0.44 km
First Nations School of Toronto
Secondary: Public
1.88 km
SEED Alternative
Secondary: Public
1.19 km
Eastdale Collegiate Institute
Secondary: Public
1.15 km
Subway Academy I
Secondary: Public
1.88 km
St Patrick Catholic Secondary School
Secondary: Catholic
1.90 km
Riverdale Collegiate Institute
Secondary: Public
0.86 km




