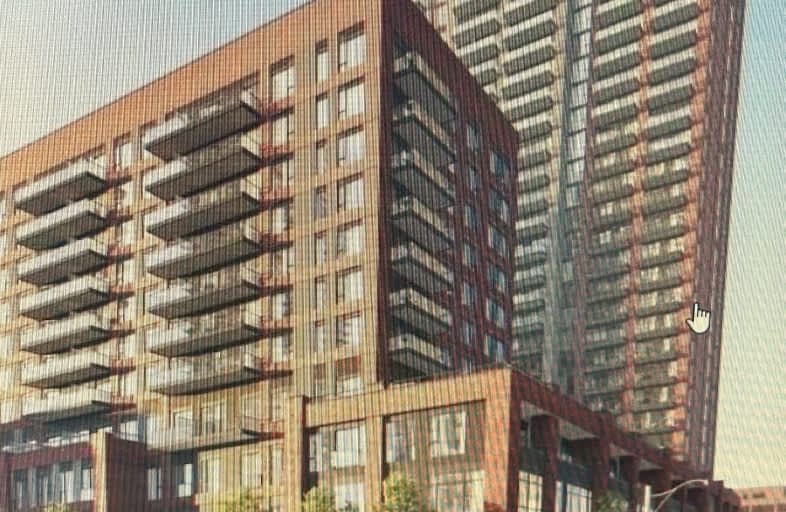Walker's Paradise
- Daily errands do not require a car.
Rider's Paradise
- Daily errands do not require a car.
Biker's Paradise
- Daily errands do not require a car.

First Nations School of Toronto Junior Senior
Elementary: PublicSt Paul Catholic School
Elementary: CatholicQueen Alexandra Middle School
Elementary: PublicSprucecourt Junior Public School
Elementary: PublicNelson Mandela Park Public School
Elementary: PublicLord Dufferin Junior and Senior Public School
Elementary: PublicMsgr Fraser College (St. Martin Campus)
Secondary: CatholicInglenook Community School
Secondary: PublicSEED Alternative
Secondary: PublicEastdale Collegiate Institute
Secondary: PublicCALC Secondary School
Secondary: PublicRosedale Heights School of the Arts
Secondary: Public-
Riverdale Park West
500 Gerrard St (at River St.), Toronto ON M5A 2H3 0.51km -
Corktown Common
0.69km -
Underpass Park
Eastern Ave (Richmond St.), Toronto ON M8X 1V9 0.68km
-
TD Bank Financial Group
493 Parliament St (at Carlton St), Toronto ON M4X 1P3 0.78km -
HSBC Bank Canada
1 Adelaide St E (Yonge), Toronto ON M5C 2V9 1.96km -
Scotiabank
44 King St W, Toronto ON M5H 1H1 2.14km
- 1 bath
- 1 bed
- 500 sqft
426-22 Leader Lane, Toronto, Ontario • M5E 0B2 • Church-Yonge Corridor
- 1 bath
- 1 bed
- 500 sqft
3203-50 Charles Street East, Toronto, Ontario • M4Y 0C3 • Church-Yonge Corridor
- 1 bath
- 1 bed
- 500 sqft
1405-717 Bay Street North, Toronto, Ontario • M5G 2J9 • Bay Street Corridor
- — bath
- — bed
- — sqft
1127 -121 Lower Sherbourne Street, Toronto, Ontario • M5A 0W8 • Waterfront Communities C08
- 2 bath
- 2 bed
- 800 sqft
Ph111-35 Tubman Avenue East, Toronto, Ontario • M5A 0T1 • Regent Park
- 1 bath
- 1 bed
- 700 sqft
3108-10 Yonge Street, Toronto, Ontario • M5E 1R4 • Waterfront Communities C01
- 1 bath
- 1 bed
2007-65 Bremner Boulevard, Toronto, Ontario • M5J 0A7 • Waterfront Communities C01












